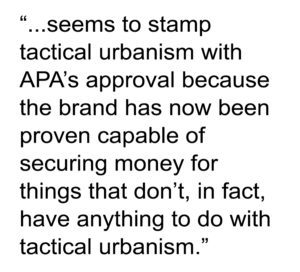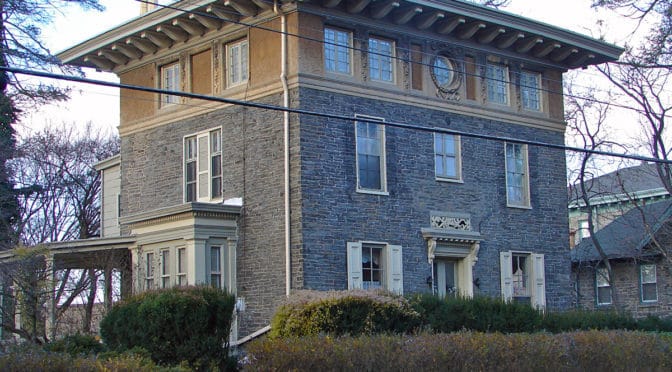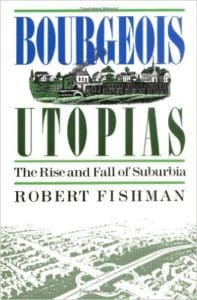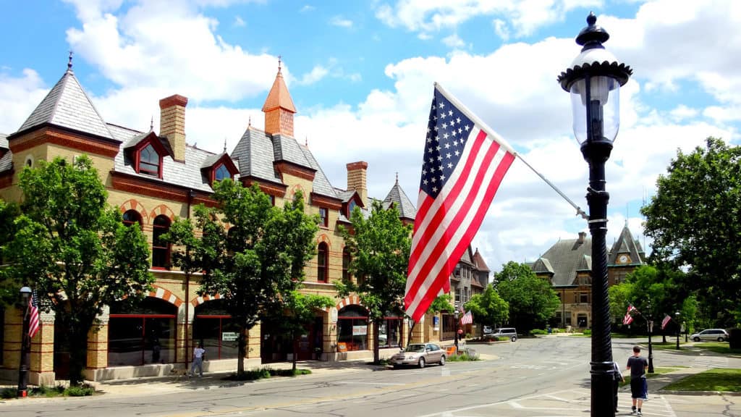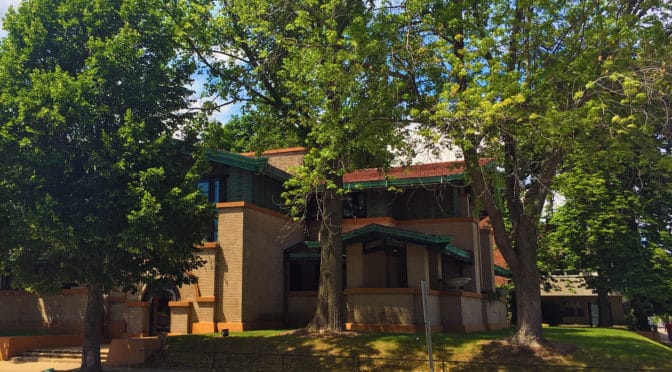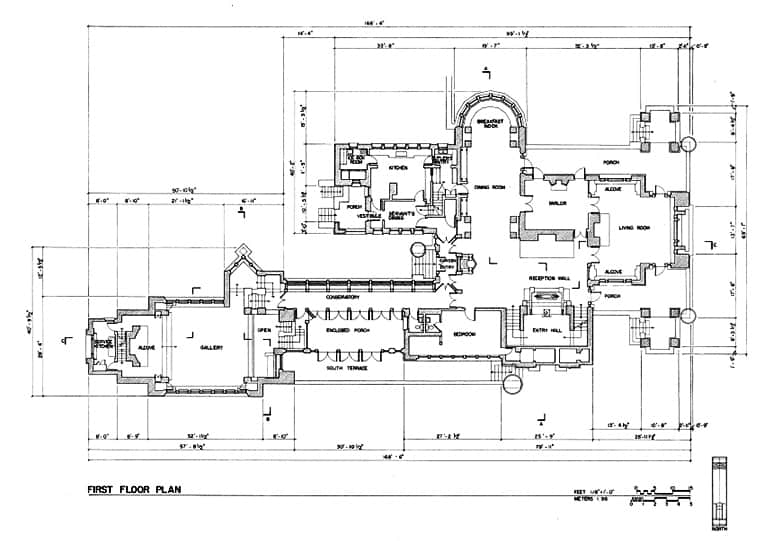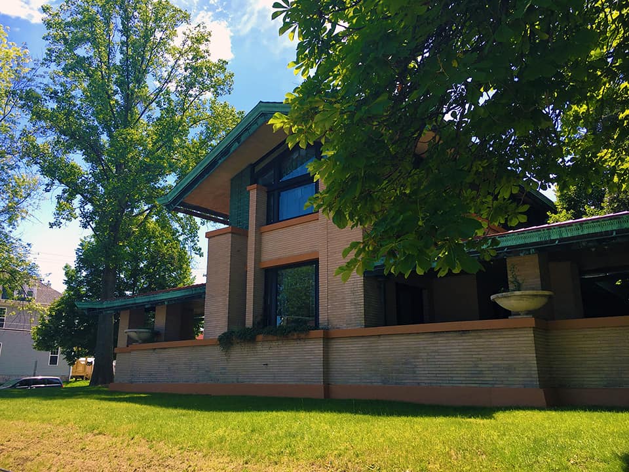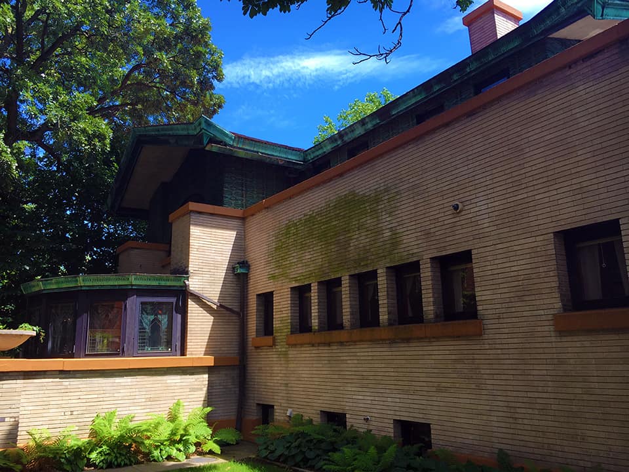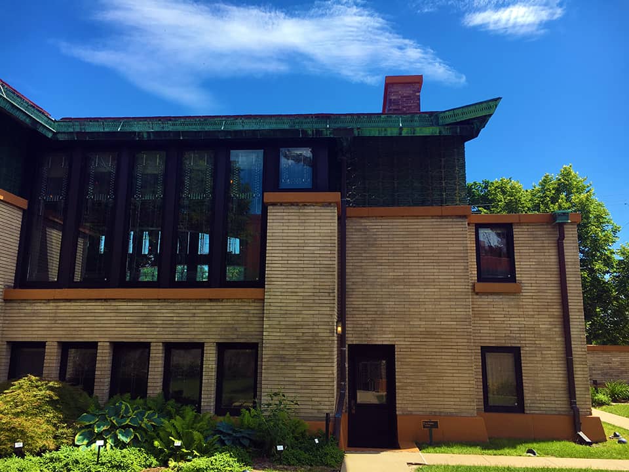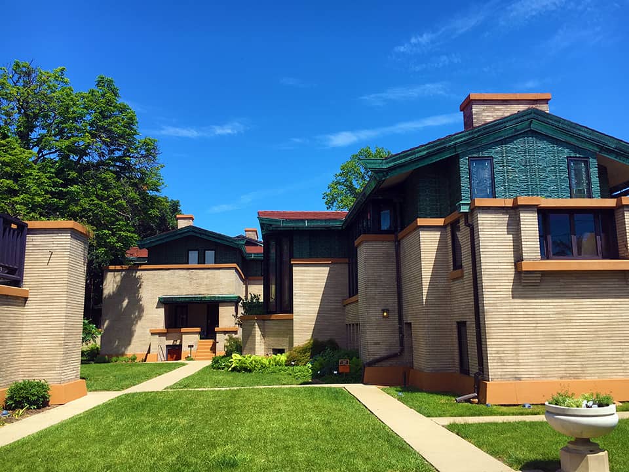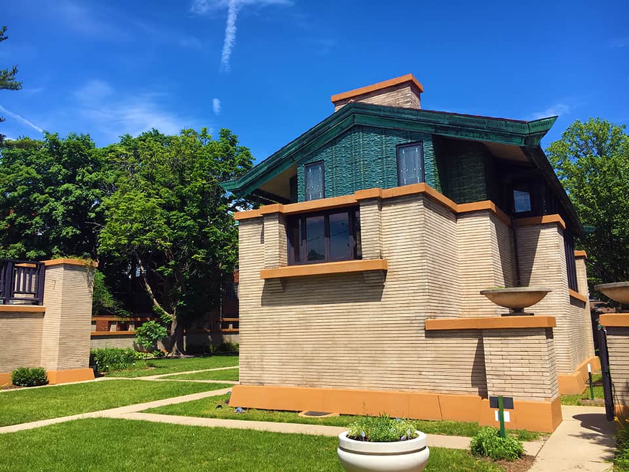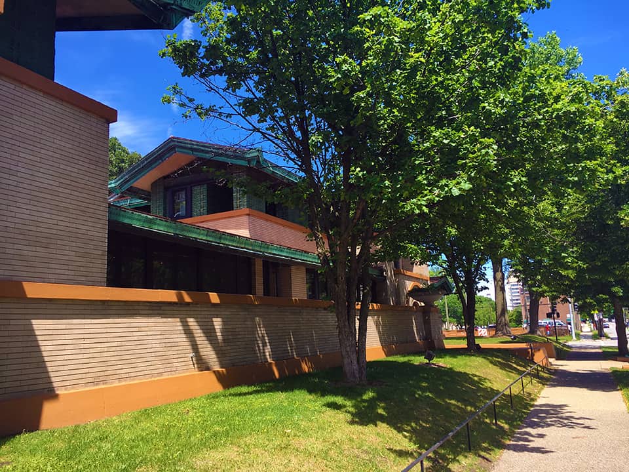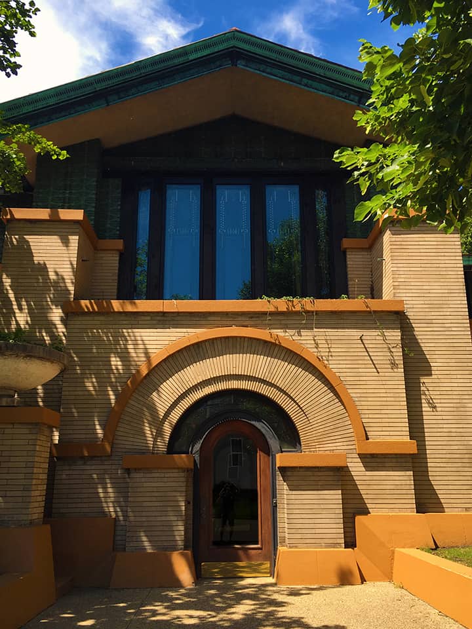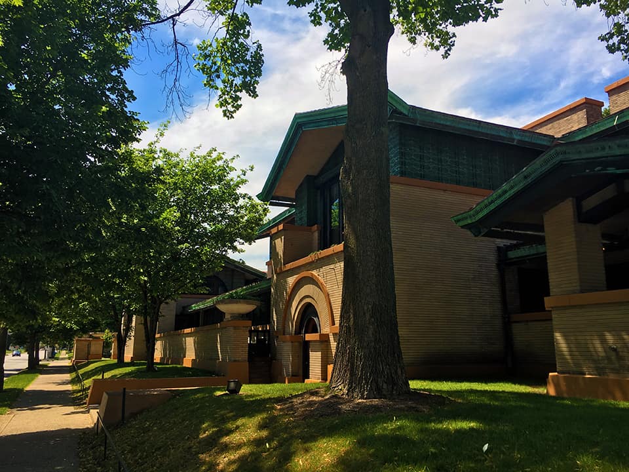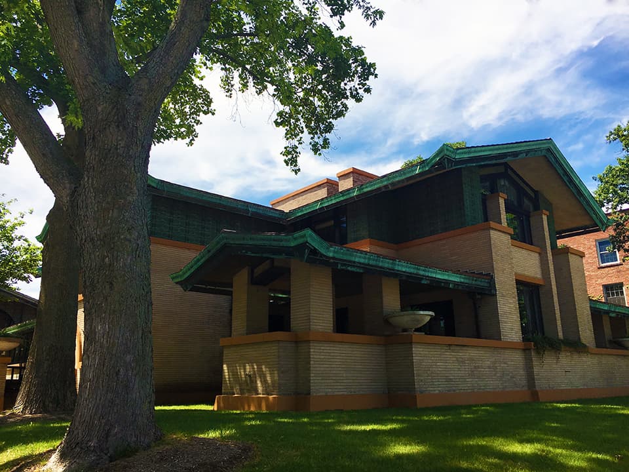There are few cities in the world more perplexing than Los Angeles. The reasons are many. The Outlaw Urbanist will take a closer look at some of those reasons in a multi-part, photo essay series. Today, we look at a small selection of Los Angeles architecture. There are hundreds of interesting, even gorgeous historical examples of Art Deco and Modernist buildings in Los Angeles. There are an equal number that can be simply described as curious. The sample in this photo essay is designed to be eclectic rather than exhaustive.

There is an odd, symbolic symmetry about the impenetrable, foreboding facades of the Scottish Rite Masonic Temple in Mid Wilshire/Central L.A. and the Screen Actors Guild Building down the road on the Miracle Mile. The architectural message could not be clearer: beware to all those who do not belong here (you know who you are).

We interrupt this photo essay for something cool: an example of the classic California Style house or bungalow (depending on your definition of size) and a Modernist residential house, both located a few hundred feet south of Wilshire Boulevard in La Brea.
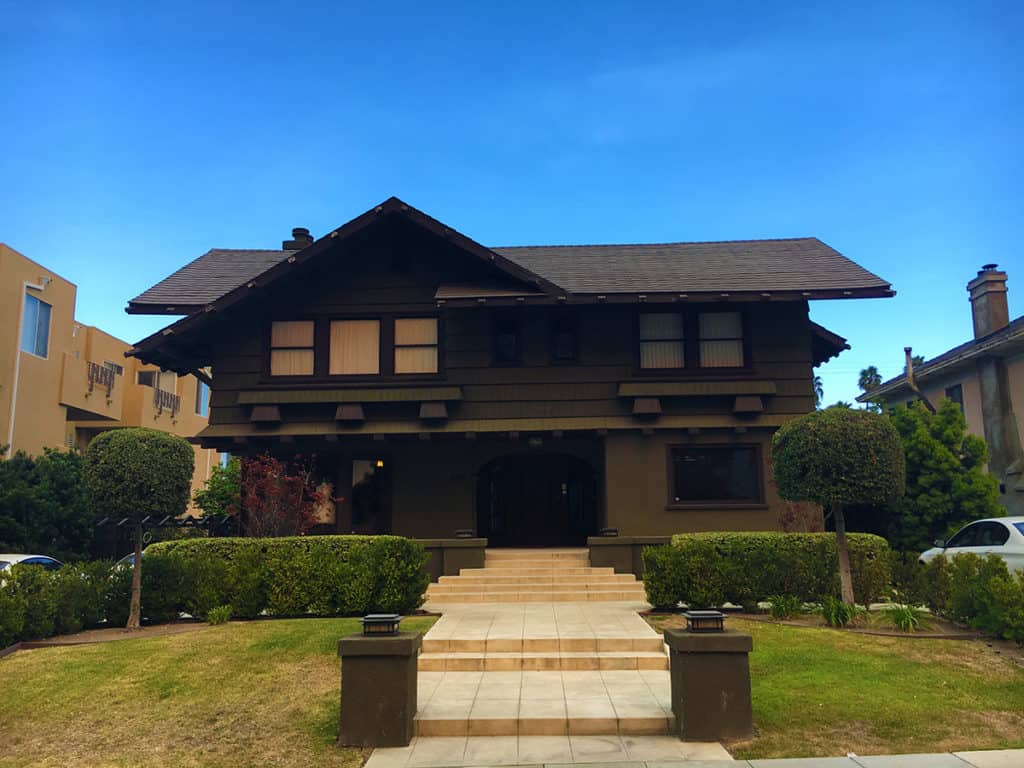

Based on quantity alone, the prototypical strip mall in Los Angeles has a L-shaped typology. Two-story buildings with double loading (at ground and above) of small retail units, connected by external stairwells and walkways, surrounding a small parking lot (see below). Who would go to L.A. and take photographs of ubiquitous strip malls? Probably only The Outlaw Urbanist. These strip malls have the architectural vocabulary of a proverbial bull in a china shop.
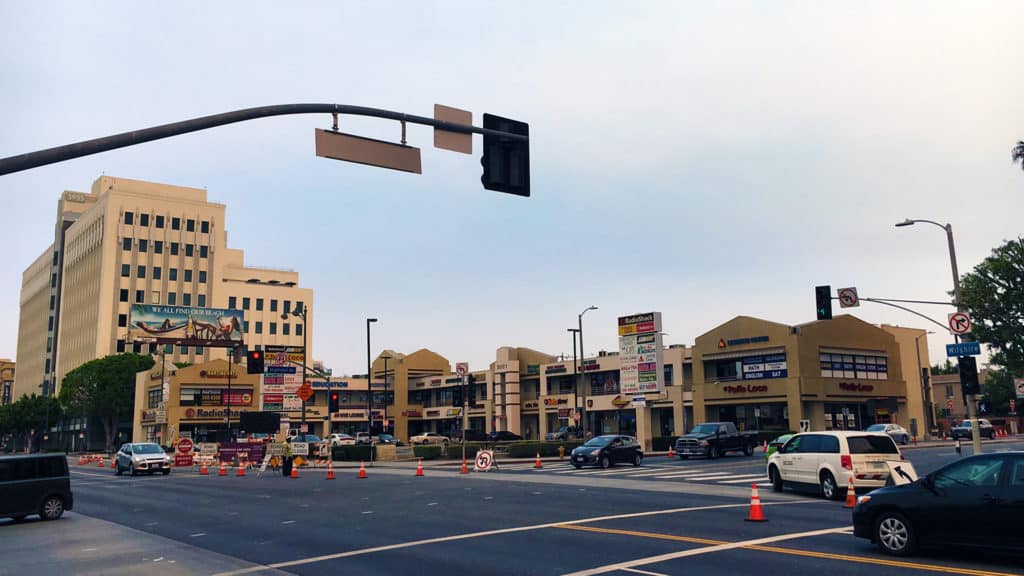
Truth in advertising at the American Cement Company Building (now the Concrete Studio Lofts) on Wilshire Boulevard at the western perimeter of MacArthur Park. Across the street is the ‘tent city’ of the homeless living in MacArthur Park. The homeless problem in Los Angeles might be the worst of any American city I’ve ever witnessed. It is disgraceful the City of Los Angeles/State of California has not capitalized on the ‘tiny house movement’ to tackle the homeless problem. The result is the distinctive urine aroma of MacArthur Park.

False advertising at the Park Plaza Hotel across the street at the northwestern corner of MacArthur Park in Los Angeles. Everything about this building screams ‘courthouse,’ the building envelope (absent the sculptures) echoes the classical architecture of the Hall of Justice in Downtown Los Angeles. However, the Art Deco building designed by Curlett & Beelman was originally for the Benevolent and Protective Order of Elks as Elks Lodge No. 99. Today, the hotel is a Los Angeles Historic-Cultural Monument.

Pretend deconstructivism in Kohn Pedersen Fox’s facade design for the Petersen Automotive Museum along Museum Row of the Miracle Mile on Wilshire Boulevard in La Brea, Los Angeles. It is a big red box building with vertical, metal sliding covered by a false ‘piggly wiggly’ facade. The building is dramatic from faraway but extremely disappointing up close, especially the big red parking garage at the back, which creates a blank wall along the long length of a full urban block on South Fairfax Avenue.
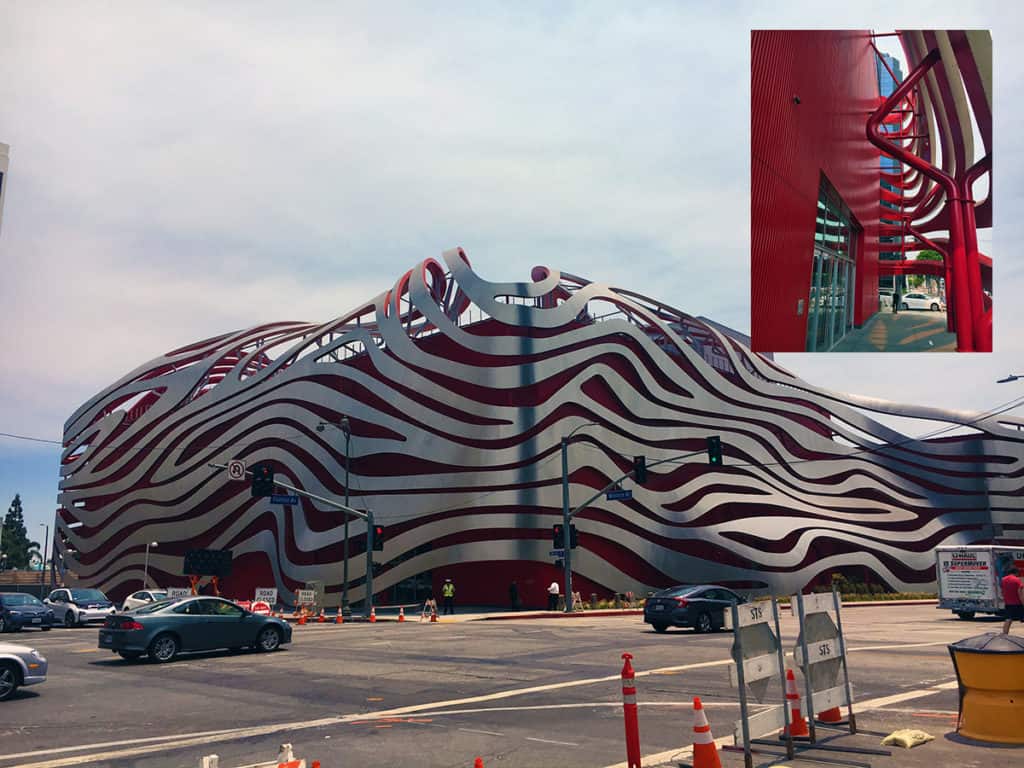
A common theme of historic buildings in Los Angeles is gorgeous (often Art Deco) high-rise buildings with converted or attached ground level retail units at the base. There is nothing wrong with the impulse but it is often accomplished so poorly (in terms of design) that it is akin to the most beautiful woman who ever lived (BTW, that would be Audrey Hepburn) garishly painting her toe nails like a common street whore. There is a lot of this type of ‘architectural whoring’ going on in Los Angeles.

We conclude this eclectic photo essay of Los Angeles Architecture with some cools things: a ‘green wall’ along the street facade of an Modernist apartment building in Beverly Hills and the Art Deco styling of the building typology for the Observation Pit Building at the La Brea Tar Pits, which was recently reopened after being closed for twenty years.
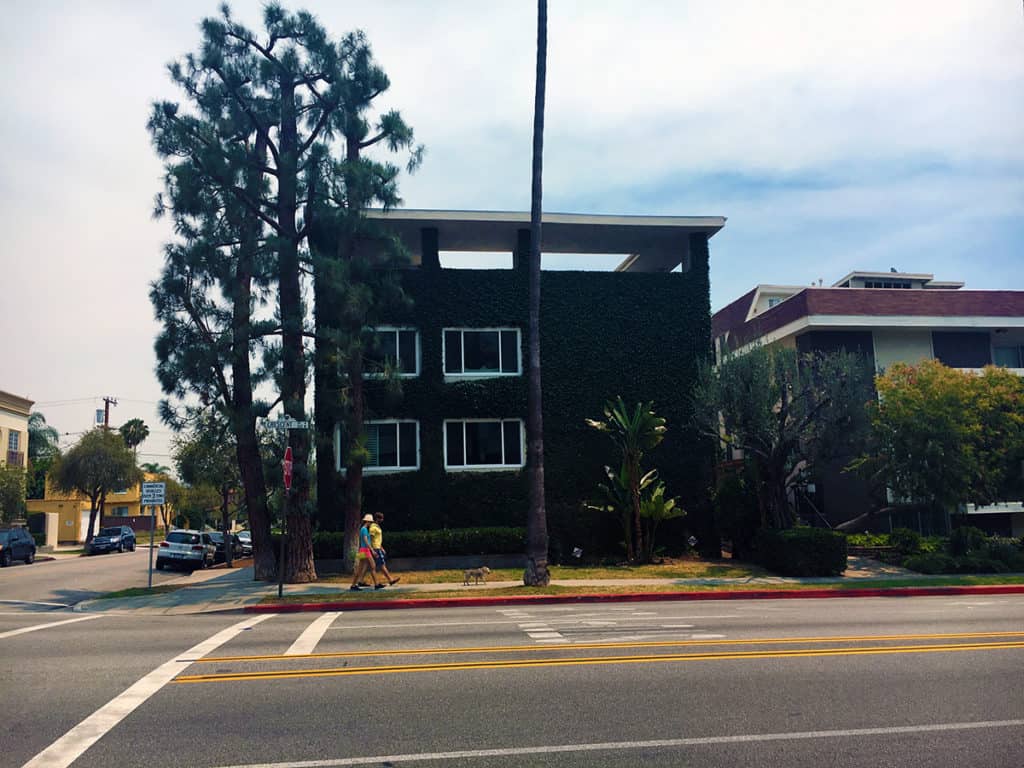




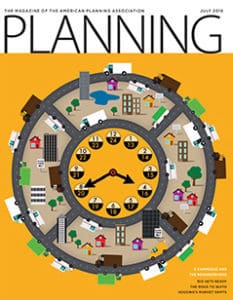 Planning Naked | July 2016
Planning Naked | July 2016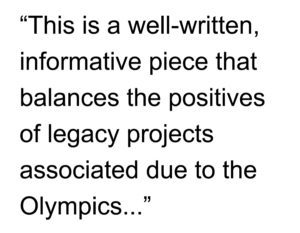 The article successfully touches on these topics, giving them some context, without losing sight of their complexities (for good and ill) in terms of politics and planning.
The article successfully touches on these topics, giving them some context, without losing sight of their complexities (for good and ill) in terms of politics and planning.
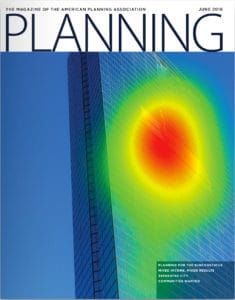 Planning Naked | June 2016
Planning Naked | June 2016