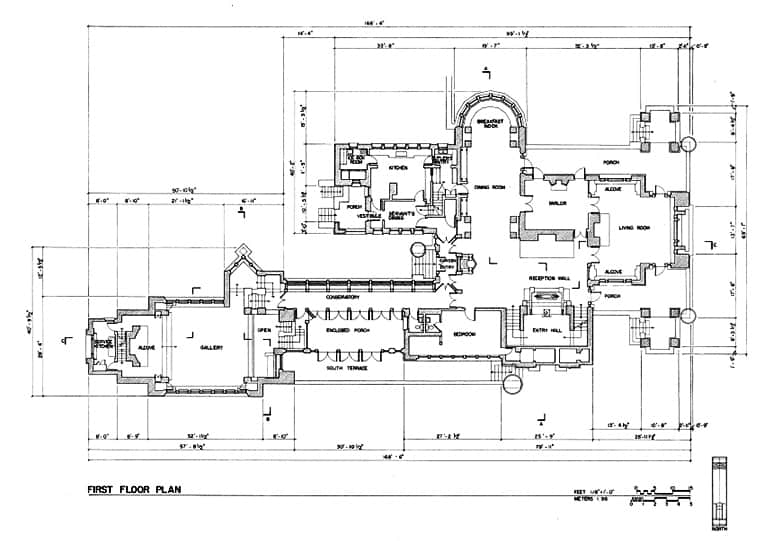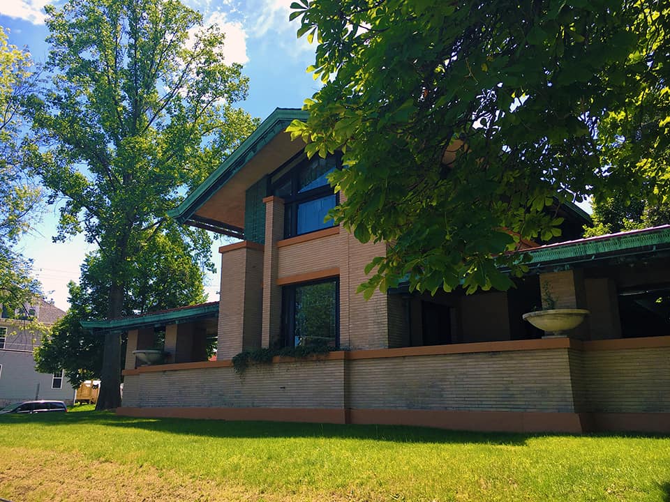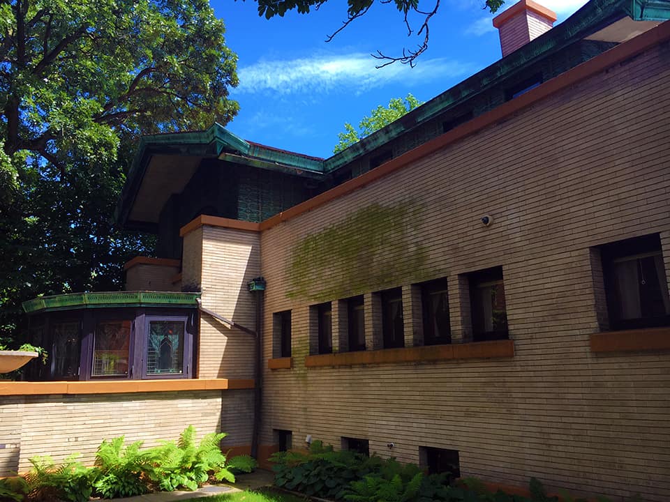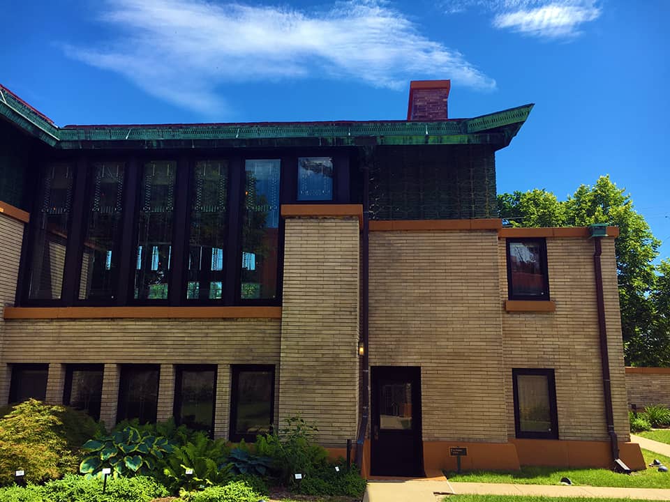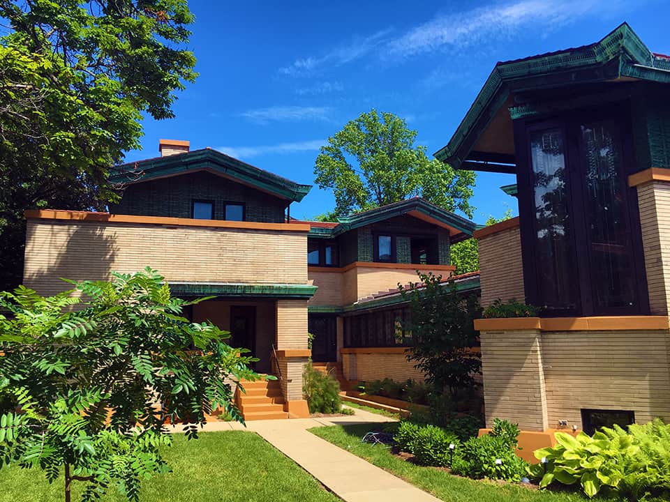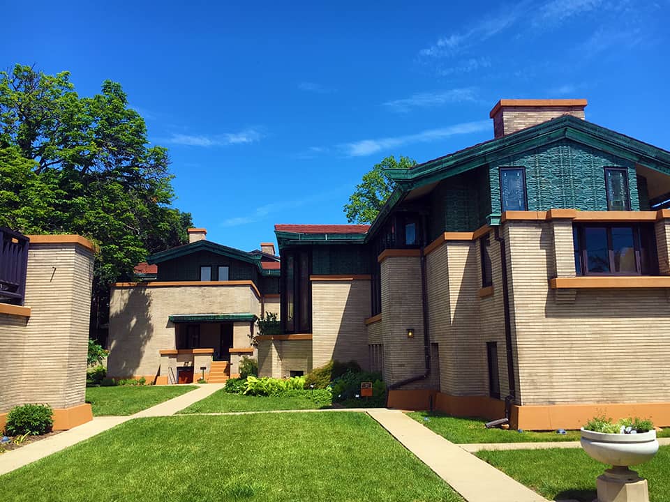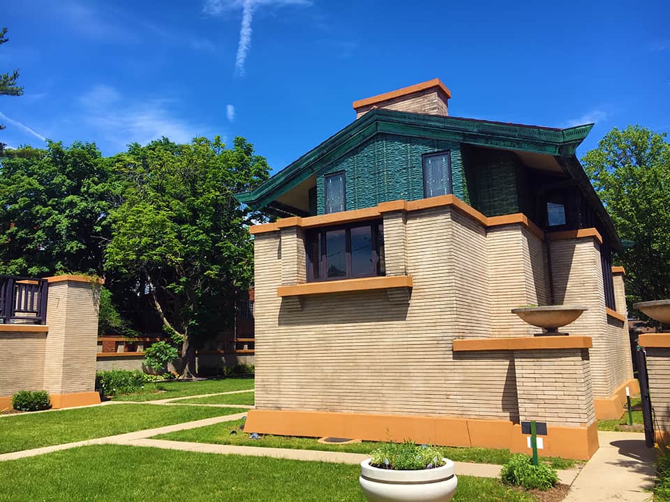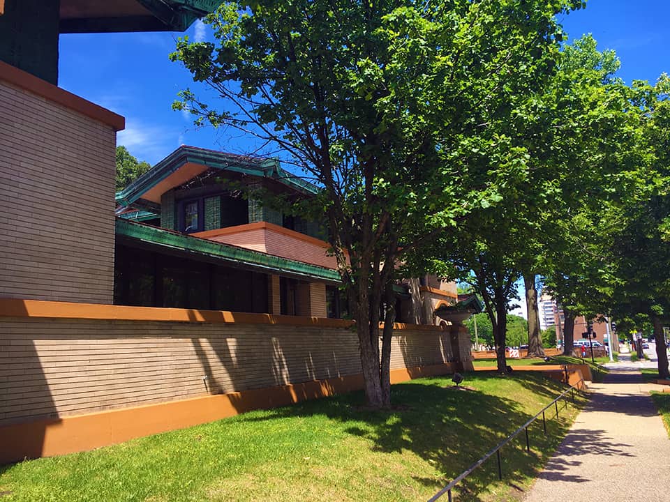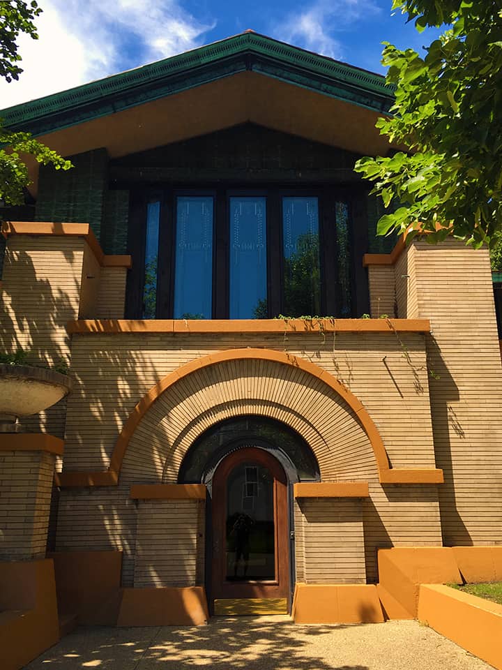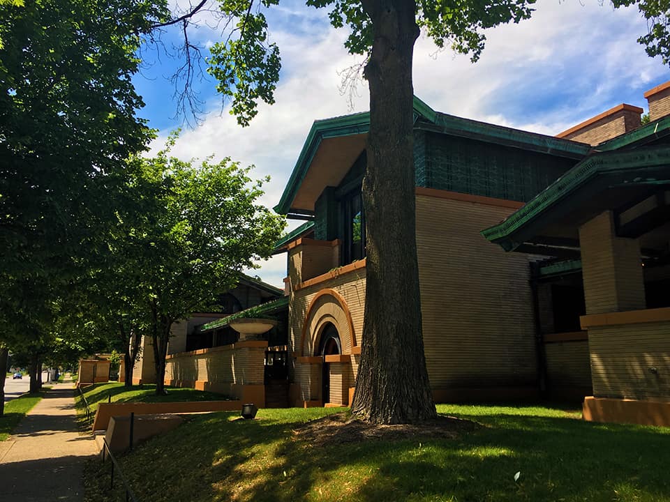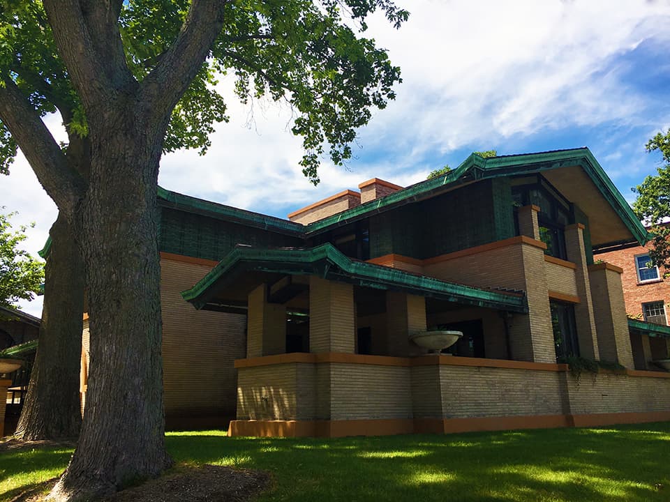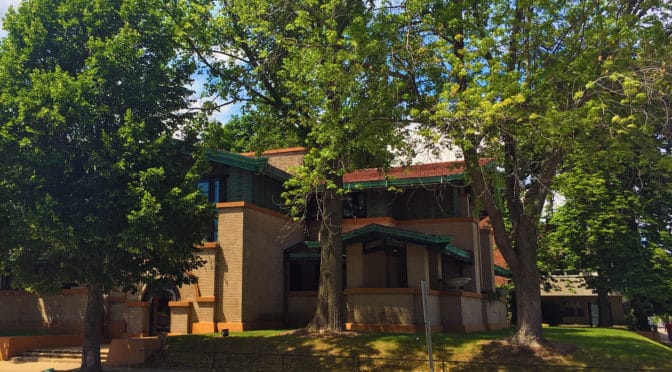Dana-Thomas House located on East Lawrence Avenue in Springfield, Illinois is one of the earliest examples of the Modernist Prairie Style of architecture designed by its leading advocate, American architect Frank Lloyd Wright, circa 1902-04. The State of Illinois bought the house in 1981 and it became a historic site under the Illinois Historic Preservation Agency, which led a restoration effort in 1987-1990 to refit the house to its appearance in 1910. It is believed to contain one of the most intact Frank Lloyd Wright architectural interiors in the United States (Source: Wikipedia).
There is an interesting, contradictory dynamic at work in the scale of the house in the horizontal and vertical dimension. Simply put, this house has a gigantic footprint! The house is 12,600 square feet, with thirty-five rooms and sixteen major spaces (Source: Illinois Historic Preservation Agency). This square footage is so far over-the-top that the top “is a dot to you” and me. This is the equivalent of five houses for the average American homeowner today! The horizontal emphasis in the designed elevations of the house (especially adjacent to busiest, public streets) allows this house to somewhat sit comfortably in the Springfield neighborhood in the vertical dimension of the elevation of the houses. However, the footprint of the house is equal to the size of four lots either immediately across the street or adjacent to the house. I suppose it is a testament to horizontal emphasis in Wright’s elevation designs that the house fooled me into thinking it was (only) around 6,000 square feet; itself, a extremely large house (and perhaps the footprint of only the first floor without the accessory structure/courtyard to the rear is around this number). The more you move around the house, the more conscious you become of how out-of-scale the Dana-Thomas House is to the surrounding urban context in the horizontal dimension of the plan.
