“VIEWPOINT: Theory Makes Perfect”, was the most read post of the 2014 on The Outlaw Urbanist. We would have never guessed. The Outlaw Urbanist had visitors from 101 countries around the world with the most coming in order from: the United States, followed closely by the United Kingdom and Israel; the last being something of a surprise.
“Good theory leads to good planning. Normative theory – without quantitative observation and validation using scientific method – is nothing more than subjective opinion masquerading as theoretical conjecture.”
Viewpoint | Theory Makes Perfect
By Dr. Mark David Major, AICP, CNU-A, The Outlaw Urbanist contributor
Regularly brandishing the bogeyman of Modernism, the architects of CIAM, and their industrial age vernacular to deride scientific method and endorse normative theory is a late-20th century practice du jour of the planning profession and education. It is a lot like suggesting a rape victim needs to marry her attacker to get over the experience. A shocking metaphor? Perhaps, but it is not a casual choice.
Early 20th century Modernist planning was a normative theory that aspired to science in its assertions. However, Modernism fails even the most basic tenets of being science. It was long on observation and way short on testing theoretical conjectures arising from those observations. Without scientific method to test its conjectures, Modernism in its infancy never made the crucial leap from normative to analytical theory. Instead, the subjective opinions of the CIAM architects and planners were embraced – sometimes blindly – by several generations of professionals in architecture and planning, and put into practice in hundreds of towns and cities. Today, for the most part, Modernism has finally been tested to destruction by our real world experience of its detrimental effects, though we continue to suffer from its remnants in the institutionalized dogma of planning education and the profession. Nonetheless, it has – at long last – made the transformation from normative to analytical theory and validated as a near-complete failure; at least in terms of town planning.
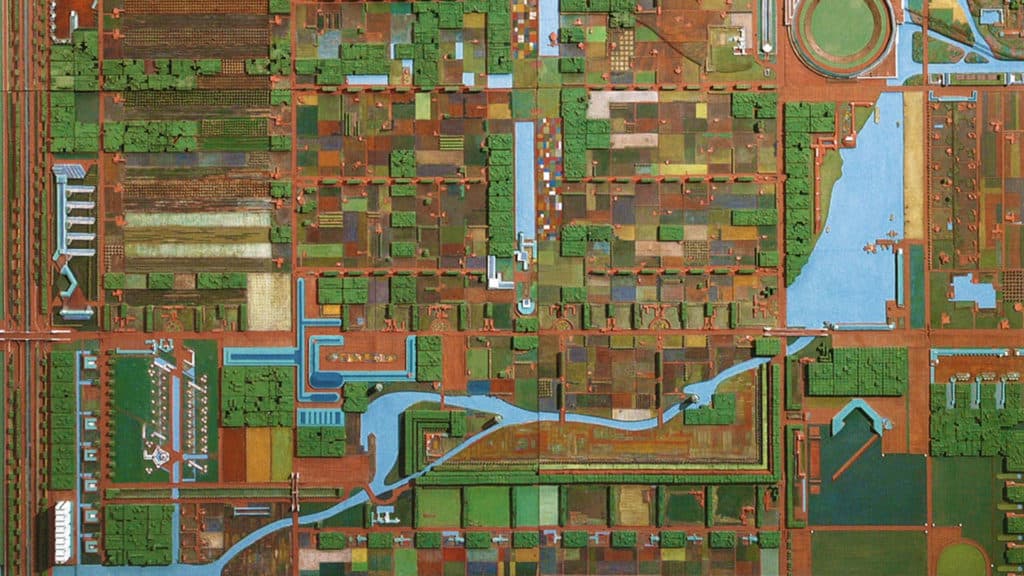
Modernism is a failure of normative theory, not scientific method. Ever since Robert Venturi published his twin polemics Complexity and Contradiction in Architecture/Learning from Las Vegas, it has been chic to assert that Modernism – and by implication, science – was responsible for the rape of our cities during the 20th century. A direct line can be drawn from the proliferation of late-20th/early-21st century suburban sprawl to Frank Lloyd’s Wright Broadacre City, and even further back to its infancy in Ebenezer Howard’s Garden City. However, like a DNA test freeing a falsely accused rapist, scientific method reveals the true culprit is, in fact, normative theory. The 20th century is a wasteland littered with normative theories: modernism, futurism, post-modernism, deconstructivism, traditionalism, neo-suburbanism and many more ‘-isms’ than we can enumerate. After the experience of the 20th century, it seems absurd to suggest we require more theoretical conjecture without scientific validation, more opinion and subjective observation – that is, less science – if we want to better understand the “organized complexity of our cities” (Jacobs, 1961). Sometimes it seems as if the planning profession and education has an adverse, knee-jerk reaction to anything it does not understand as “too theoretical”. Of course, the key to this sentence is not that it is “too theoretical” but rather that so many do “not understand” the proper role of science and theory in architecture and planning, in particular, and society, in general.
Science aspires to fact, not truth. The confusion about science is endemic to our society. You can witness it every time an atheist claims the non-existence of God on the basis of science. However, science does not aspire to truth. Not only is ‘Does God exist?’ unanswerable, it is a question any good scientist would never seek to answer in scientific terms. It is a question of faith. The value judgment we place on scientific fact does not derive from the science itself. It derives from the social, religious or cultural prism through which we view it. Right or wrong is the purview of politicians, philosophers and theologians. There are plenty – perhaps too many – planners and architects analogous to politicians, philosophers and theologians and not enough of the scientific variety. And too often, those that aspire to science remain mired in the trap of normative theory and institutionalized dogma. The Modernist hangover lingers in our approach to theory. But we require less subjective faith in our conjectures and more objective facts to test them. We persist with models that are colossal failures. When we are stuck in traffic, we feel like rats trapped in a maze. We apply normative theory to how we plan our transportation networks and fail to test the underlining conjecture. The robust power of GIS to store and organize vast amounts of information into graphical databases is touted as transforming the planning profession. But those that don’t understand science, mistake a tool of scientific method for theory. We project population years and decades into the future, yet fail to return to these projections to test and expose their (in)validity, refine the statistical method and increase the accuracy of future projections. And we hide the scientific failings of our profession behind the mantra, “it’s the standard.”
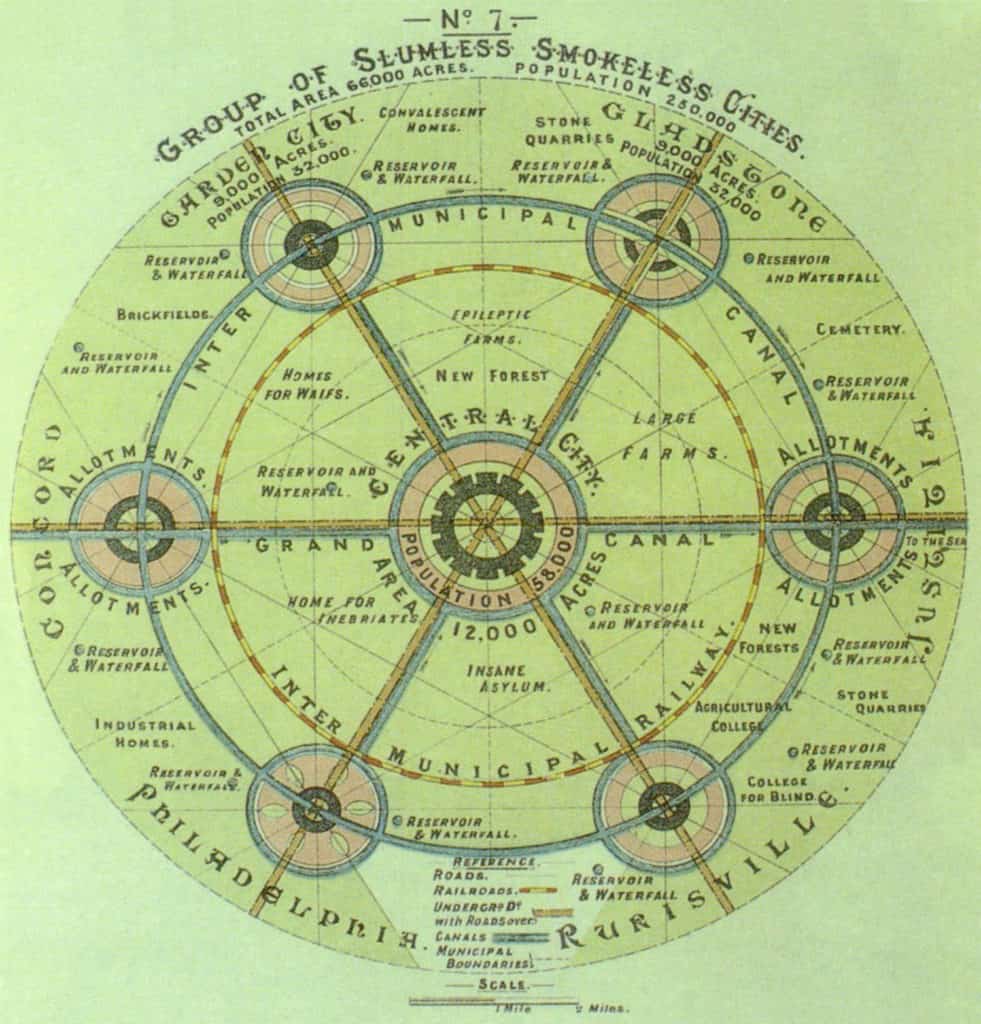
We require analytical theory and objective knowledge. If the facts do not support our conjectures, then they need to be discarded. In normative theory, ideas are precious. In analytical theory, they are disposable in favor of a better conjecture on the way to a scientific proof. Scientific method is the means to test and validate or dispose of theory. Our profession and communities have paid a terrible price for the deployment of normative theory. However, quantitative observation and analysis of its failings has offered enlightenment about how to proceed confidently into the future. The work of notable researchers in Europe and the United States are leading the profession towards an analytical theory of the city. Even now, we will be able to deploy scientific method to derive better theory about the physical, social, economic and cultural attributes of the city. This leap forward will eventually propel planning out of the voodoo orbit of the social sciences and into the objective knowledge of true science. Until then, we need to focus a bit more on getting there and less time raising the SPECTRE of dead bogeymen to endorse the creation of entirely new ones.
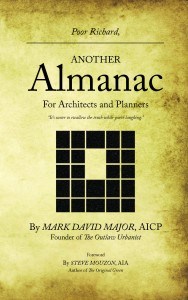 Purchase your copy of Poor Richard, Another Almanac for Architects and Planners (Volume 2) today!
Purchase your copy of Poor Richard, Another Almanac for Architects and Planners (Volume 2) today!
Available in print from Amazon, CreateSpace, and other online retailers.
Available on iBooks from the Apple iTunes Store and Kindle in the Kindle Store.

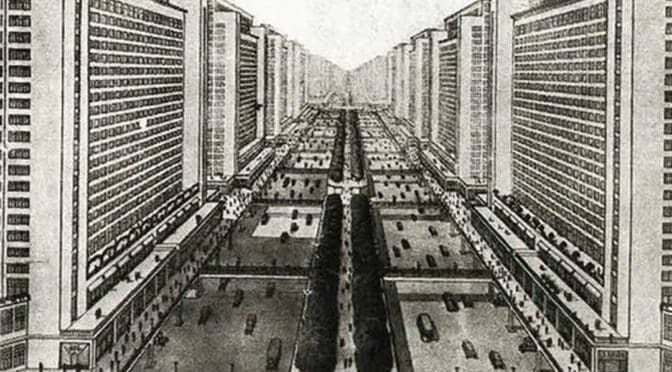
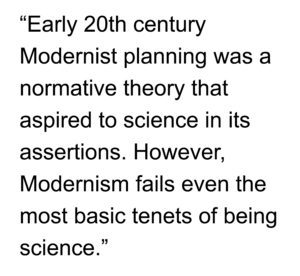 It was long on observation and way short on testing theoretical conjectures arising from those observations. Without scientific method to test its conjectures, Modernism in its infancy never made the crucial leap from normative to analytical theory. Instead, the subjective opinions of the CIAM architects and planners were embraced – sometimes blindly – by several generations of professionals in architecture and planning, and put into practice in hundreds of towns and cities. Today, for the most part, Modernism has finally been tested to destruction by our real world experience of its detrimental effects, though we continue to suffer from its remnants in the institutionalized dogma of planning education and the profession. Nonetheless, it has – at long last – made the transformation from normative to analytical theory and validated as a near-complete failure; at least in terms of town planning.
It was long on observation and way short on testing theoretical conjectures arising from those observations. Without scientific method to test its conjectures, Modernism in its infancy never made the crucial leap from normative to analytical theory. Instead, the subjective opinions of the CIAM architects and planners were embraced – sometimes blindly – by several generations of professionals in architecture and planning, and put into practice in hundreds of towns and cities. Today, for the most part, Modernism has finally been tested to destruction by our real world experience of its detrimental effects, though we continue to suffer from its remnants in the institutionalized dogma of planning education and the profession. Nonetheless, it has – at long last – made the transformation from normative to analytical theory and validated as a near-complete failure; at least in terms of town planning.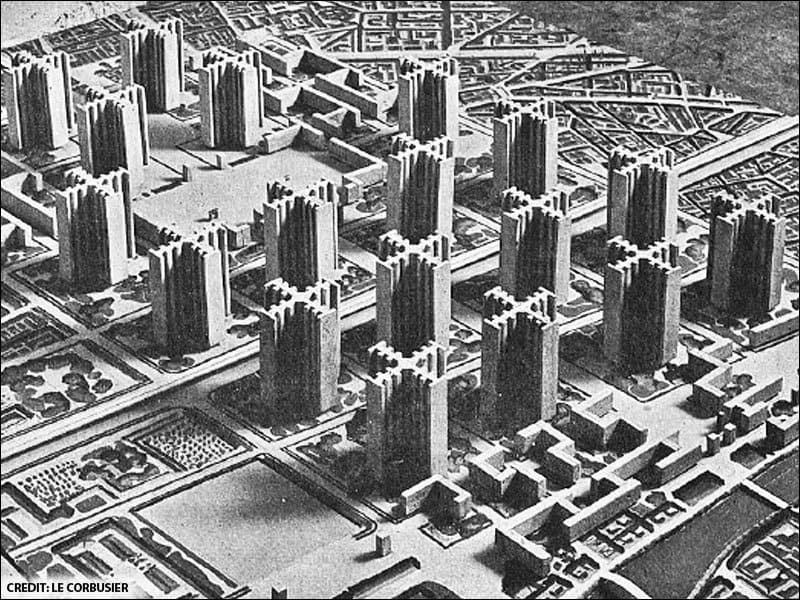
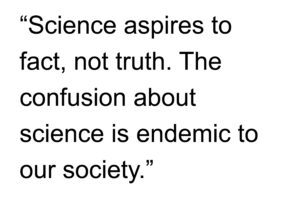 Right or wrong is the purview of politicians, philosophers and theologians. There are plenty – perhaps too many – planners and architects analogous to politicians, philosophers and theologians and not enough of the scientific variety. And too often, those that aspire to science remain mired in the trap of normative theory and institutionalized dogma. The Modernist hangover lingers in our approach to theory. But we require less subjective faith in our conjectures and more objective facts to test them. We persist with models that are colossal failures. When we are stuck in traffic, we feel like rats trapped in a maze. We apply normative theory to how we plan our transportation networks and fail to test the underlining conjecture. The robust power of GIS to store and organize vast amounts of information into graphical databases is touted as transforming the planning profession. But those that don’t understand science, mistake a tool of scientific method for theory. We project population years and decades into the future, yet fail to return to these projections to test and expose their (in)validity, refine the statistical method and increase the accuracy of future projections. And we hide the scientific failings of our profession behind the mantra, “it’s the standard.”
Right or wrong is the purview of politicians, philosophers and theologians. There are plenty – perhaps too many – planners and architects analogous to politicians, philosophers and theologians and not enough of the scientific variety. And too often, those that aspire to science remain mired in the trap of normative theory and institutionalized dogma. The Modernist hangover lingers in our approach to theory. But we require less subjective faith in our conjectures and more objective facts to test them. We persist with models that are colossal failures. When we are stuck in traffic, we feel like rats trapped in a maze. We apply normative theory to how we plan our transportation networks and fail to test the underlining conjecture. The robust power of GIS to store and organize vast amounts of information into graphical databases is touted as transforming the planning profession. But those that don’t understand science, mistake a tool of scientific method for theory. We project population years and decades into the future, yet fail to return to these projections to test and expose their (in)validity, refine the statistical method and increase the accuracy of future projections. And we hide the scientific failings of our profession behind the mantra, “it’s the standard.”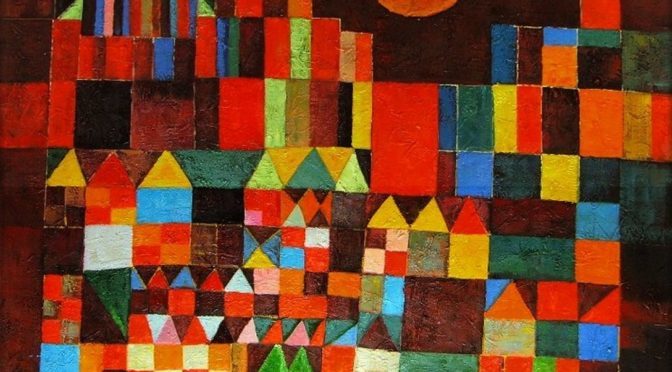
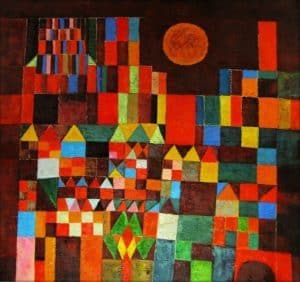
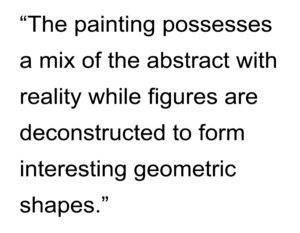 The clay colored background gives a clearer sense of how the shapes seem to form a city skyline of intense color and light. Klee uses pops of yellow to bring the eye in and break up the browns everywhere else. This oil on canvas painting has a complex array of triangular figures to provide an imaginary metropolis of shapes. The touch of realism, angles, and its use of color creates a city of geometric shapes. Paul Klee’s imaginary works continue to inspire and intrigue (Source: Totally History). Klee’s Castle and Sun, in particular, is regularly used by teachers for early education in artistic technique. At that age, school children (and perhaps their teachers) are unaware of the subtly complicated and innovative beauty of this painting by Klee.
The clay colored background gives a clearer sense of how the shapes seem to form a city skyline of intense color and light. Klee uses pops of yellow to bring the eye in and break up the browns everywhere else. This oil on canvas painting has a complex array of triangular figures to provide an imaginary metropolis of shapes. The touch of realism, angles, and its use of color creates a city of geometric shapes. Paul Klee’s imaginary works continue to inspire and intrigue (Source: Totally History). Klee’s Castle and Sun, in particular, is regularly used by teachers for early education in artistic technique. At that age, school children (and perhaps their teachers) are unaware of the subtly complicated and innovative beauty of this painting by Klee.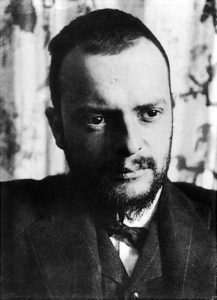 About Paul Klee
About Paul Klee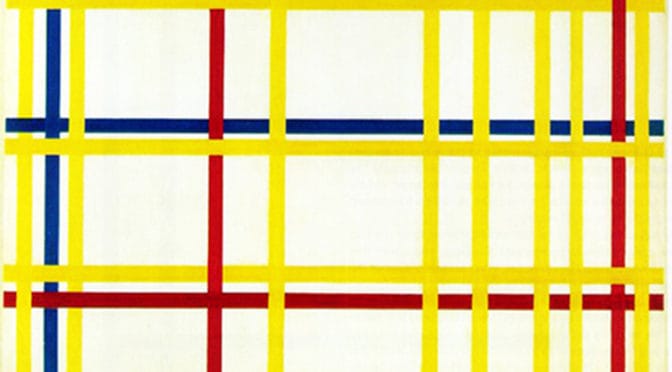
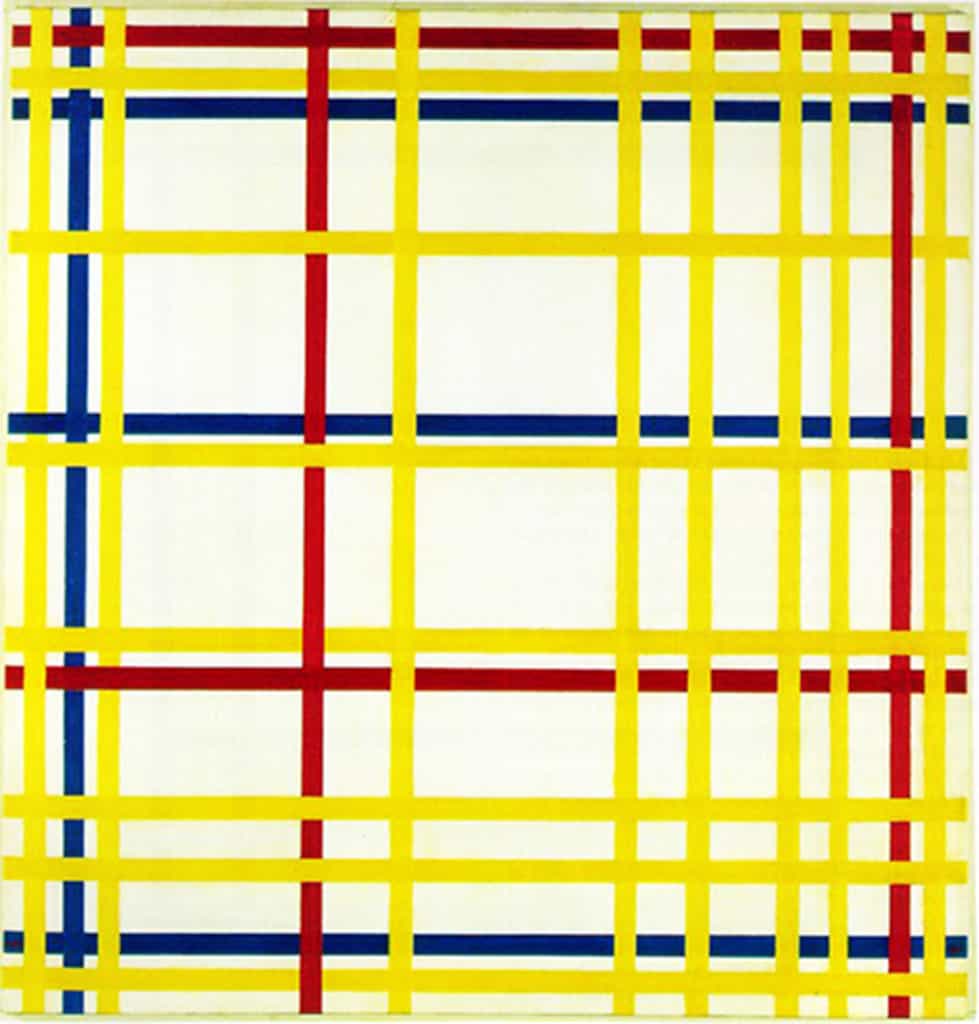
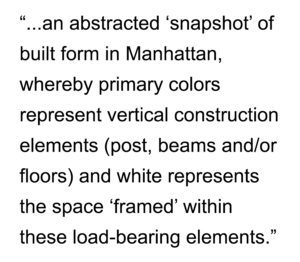 These white shapes could also be interpreted as ‘windows’ into those spaces. In this sense, Mondrian is playing with the two-dimensional plane of the canvas (a recurring motif of 20th-century representations of the city) to not only abstract but also ‘compress’ the abstraction of built space in the city. Given the De Stijl artists’ preference for universality in their abstractions, this latter interpretation might actually be closer to Mondrian’s original vision for the painting since the ‘vertical’ interpretation would be universal to all cities whereas the ‘horizontal’ one tends to be particular to New York and American cities in general. Mondrian’s New York City I builds upon and works within the artistic principles and framework outlined by Mondrian himself for the De Stijl movement, first reaching fruition in 1920 with Composition A: Composition with Black, Red, Gray, Yellow, and Blue. We will see some additional examples of Mondrian’s work in later issues of The City in Art.
These white shapes could also be interpreted as ‘windows’ into those spaces. In this sense, Mondrian is playing with the two-dimensional plane of the canvas (a recurring motif of 20th-century representations of the city) to not only abstract but also ‘compress’ the abstraction of built space in the city. Given the De Stijl artists’ preference for universality in their abstractions, this latter interpretation might actually be closer to Mondrian’s original vision for the painting since the ‘vertical’ interpretation would be universal to all cities whereas the ‘horizontal’ one tends to be particular to New York and American cities in general. Mondrian’s New York City I builds upon and works within the artistic principles and framework outlined by Mondrian himself for the De Stijl movement, first reaching fruition in 1920 with Composition A: Composition with Black, Red, Gray, Yellow, and Blue. We will see some additional examples of Mondrian’s work in later issues of The City in Art.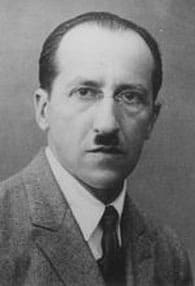 About Piet Mondrian
About Piet Mondrian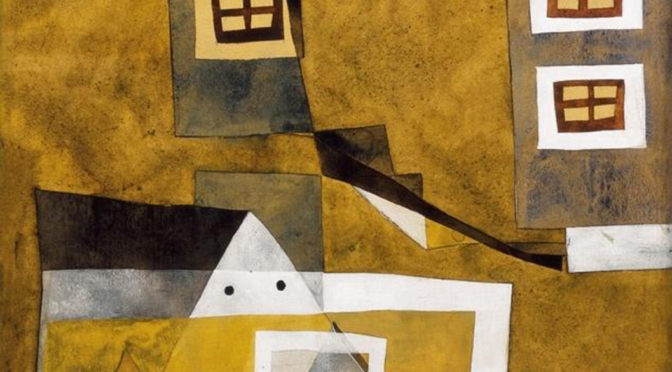
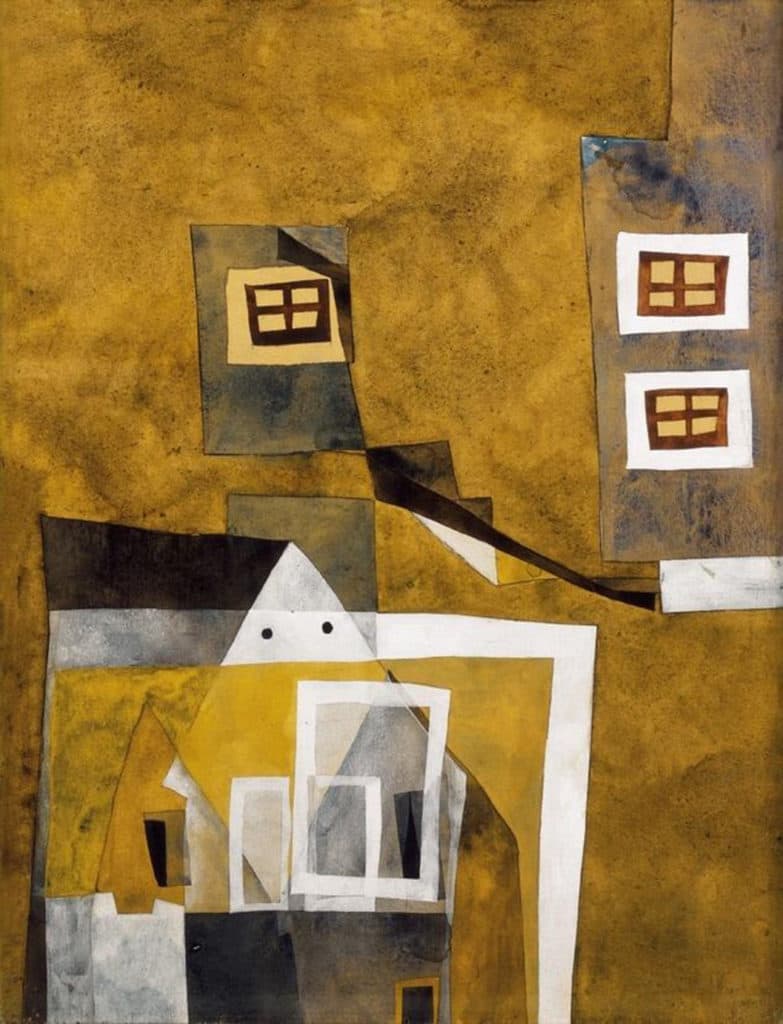
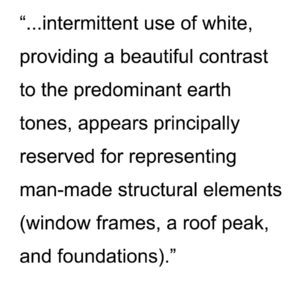 The intermittent use of white, providing a beautiful contrast to the predominant earth tones, appears principally reserved for representing man-made structural elements (window frames, a roof peak, and foundations). This embeds Floating Houses with a dialogue about the man-nature didactic. Interesting, the use of white (a symbol of purity) for representing these man-man structural components may suggest a positivist perspective on this subject within the composition.
The intermittent use of white, providing a beautiful contrast to the predominant earth tones, appears principally reserved for representing man-made structural elements (window frames, a roof peak, and foundations). This embeds Floating Houses with a dialogue about the man-nature didactic. Interesting, the use of white (a symbol of purity) for representing these man-man structural components may suggest a positivist perspective on this subject within the composition. About Lajos Vajda
About Lajos Vajda