 REVIEW: Wanderlust: A History of Walking by Rebecca Soinit
REVIEW: Wanderlust: A History of Walking by Rebecca Soinit
by Dr. Mark David Major, AICP, CNU-A, The Outlaw Urbanist contributor
When I first heard about Wanderlust: A History of Walking by Rebecca Soinit, I was really excited to read it. While Soinit certainly deserves some credit for daring to tackle a subject that is a fundamental reality of human existence while also extremely difficult to discuss, the result is profoundly disappointing. Simply put, this is a very uneven book with not enough high points (e.g. socio-cultural implications of automobile-dependent suburban sprawl in America, walking as described in 18th and 19th European literature, concepts of artists incorporating walking into their contemporary work) to compensate for the many low points. These include regular regurgitation of common misconceptions about walking and associated (often tangential) subjects, a brief swim in the treacherous waters of ‘rape culture’ with its troubling connotations of Orwellian thought crime, and even outright historical revisions. It is a type of historical revisionism (or post-rationalization by way of apologia) that occurs all too often in popular culture today, preying on historical ignorance in the hopes that if a lie is told frequently enough it will eventually become the truth. 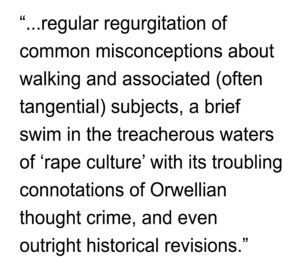 Herein lies the fatal flaw of the book. Soinit chooses to focus her history of walking on extraordinary events rather than ordinary, everyday occurrences (and their observation): this where the real richness about walking as a subject truly lies. It is unfortunate because, while Soinit’s focus is not always objective, she does, on occasion, provide keen observations about some subjects (a brief section on gyms near the end of the book is particular interesting). This unevenness makes Wanderlust: A History of Walking a real endurance test for the reader. There are some gems buried within the text but it is hard work along the path to find them. It will try and defeat most readers’ patience. I endured but I am unsure it was worth the effort.
Herein lies the fatal flaw of the book. Soinit chooses to focus her history of walking on extraordinary events rather than ordinary, everyday occurrences (and their observation): this where the real richness about walking as a subject truly lies. It is unfortunate because, while Soinit’s focus is not always objective, she does, on occasion, provide keen observations about some subjects (a brief section on gyms near the end of the book is particular interesting). This unevenness makes Wanderlust: A History of Walking a real endurance test for the reader. There are some gems buried within the text but it is hard work along the path to find them. It will try and defeat most readers’ patience. I endured but I am unsure it was worth the effort.
 Wanderlust: A History of Walking by Rebecca Soinit
Wanderlust: A History of Walking by Rebecca Soinit
Paperback: 336 pages
Publisher: Penguin Books (June 1, 2001)
Language: English
ISBN-10: 0140286012
ISBN-13: 978-0140286014
Available for purchase from Amazon here.
From the Vault is a series from the Outlaw Urbanist in which we review art, architectural and urban design texts, with an emphasis on the obscure and forgotten, found in second-hand bookstores.

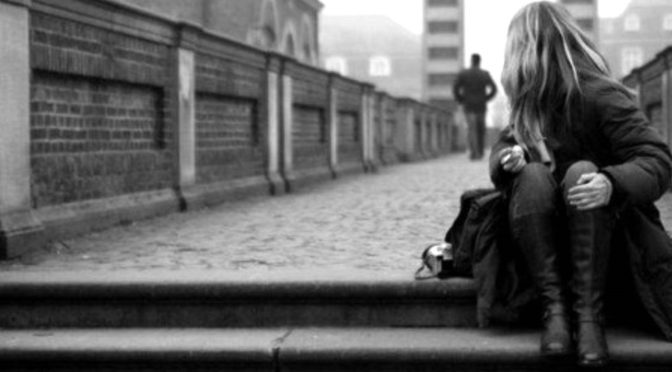
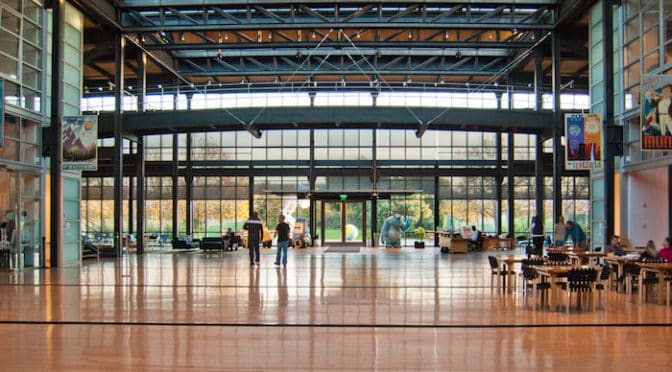
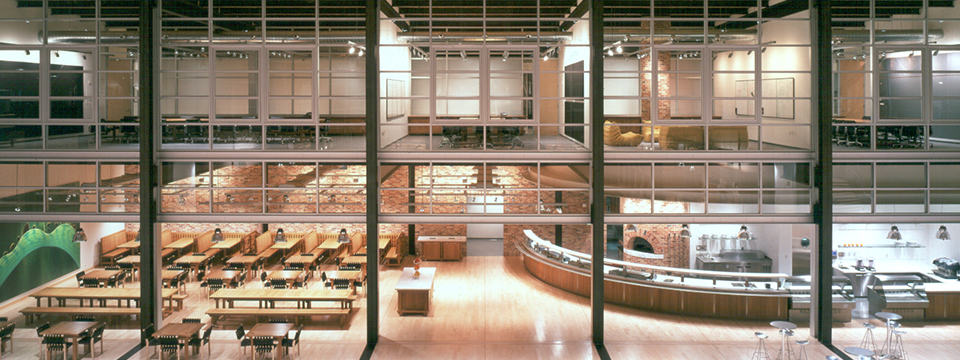
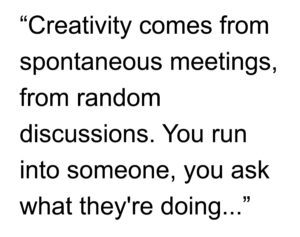 Pixar Animation Studios was reaping the creative and financial benefits of a $485 million worldwide gross for Toy Story 2 so…
Pixar Animation Studios was reaping the creative and financial benefits of a $485 million worldwide gross for Toy Story 2 so…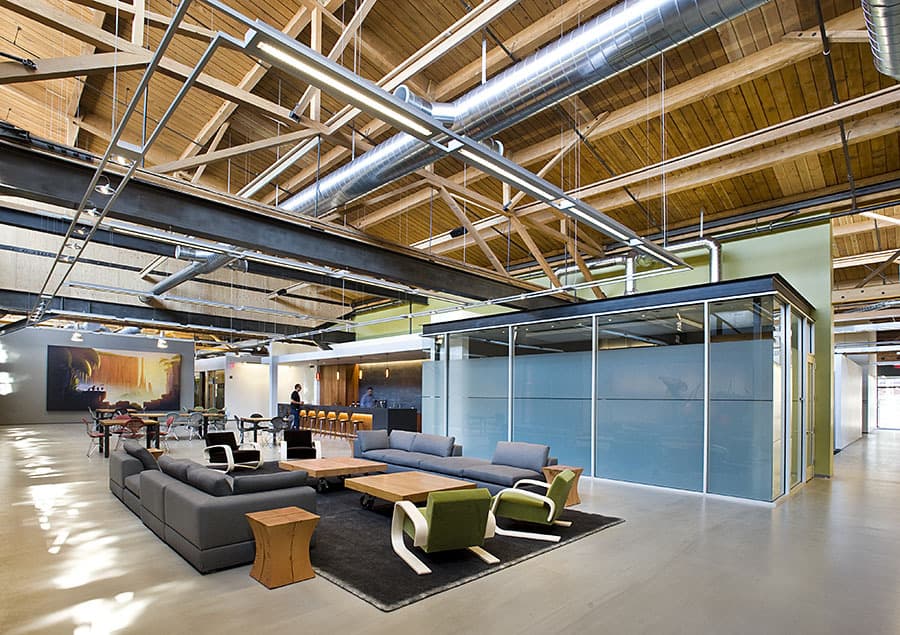 “There’s a temptation in our networked age to think that ideas can be developed by email and iChat,” he said. “That’s crazy. Creativity comes from spontaneous meetings, from random discussions. You run into someone, you ask what they’re doing, you say ‘Wow.” and soon you’re cooking up all sorts of ideas.” So he had the Pixar building designed to promote encounters and unplanned collaborations. “If a building doesn’t encourage that, you’ll lose a lot of innovation and the magic that’s sparked by serendipity,” he said. “So we designed the building to make people get out of their offices and mingle in the central atrium with people they might not otherwise see…” “Steve’s theory worked from day one,” Lasseter recalled. “I kept running into people I hadn’t seen in months. I’ve never seen a building that promoted collaboration and creativity as well as this one.”
“There’s a temptation in our networked age to think that ideas can be developed by email and iChat,” he said. “That’s crazy. Creativity comes from spontaneous meetings, from random discussions. You run into someone, you ask what they’re doing, you say ‘Wow.” and soon you’re cooking up all sorts of ideas.” So he had the Pixar building designed to promote encounters and unplanned collaborations. “If a building doesn’t encourage that, you’ll lose a lot of innovation and the magic that’s sparked by serendipity,” he said. “So we designed the building to make people get out of their offices and mingle in the central atrium with people they might not otherwise see…” “Steve’s theory worked from day one,” Lasseter recalled. “I kept running into people I hadn’t seen in months. I’ve never seen a building that promoted collaboration and creativity as well as this one.”