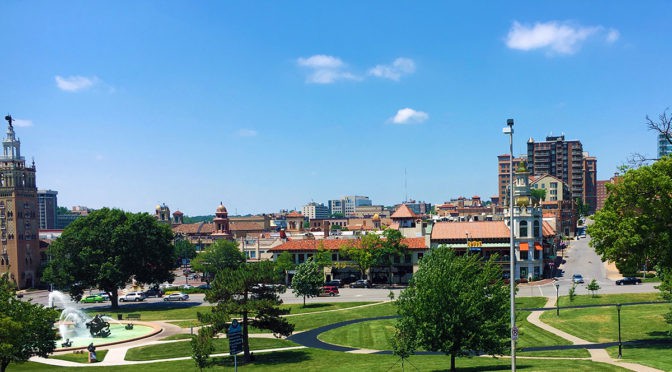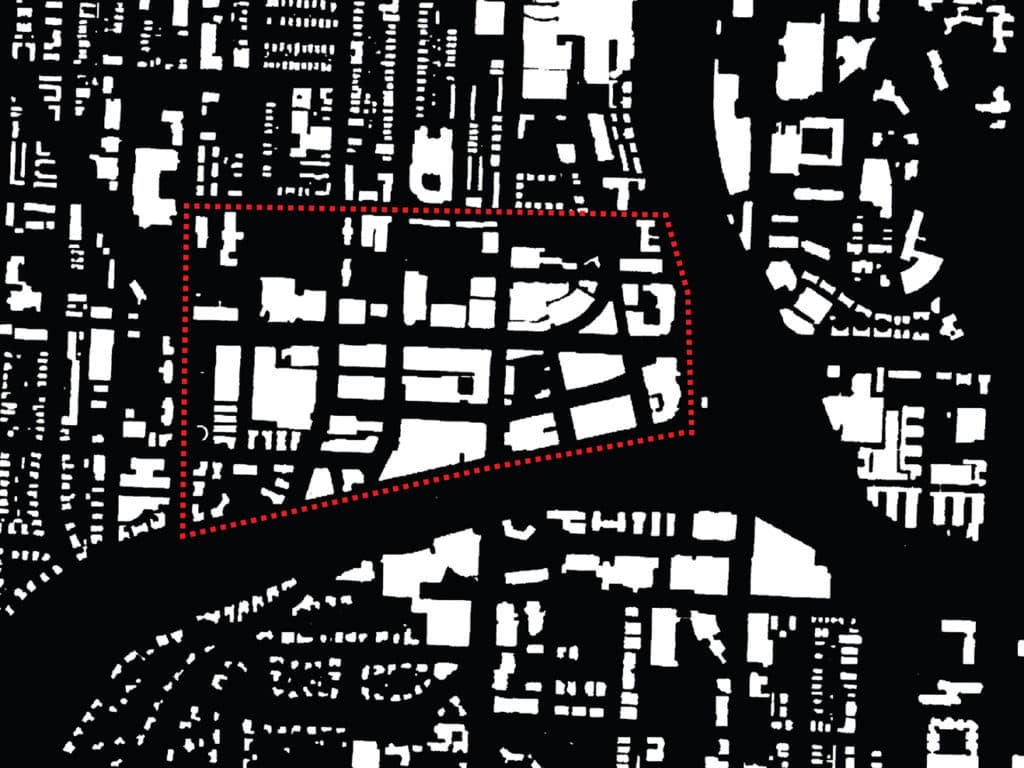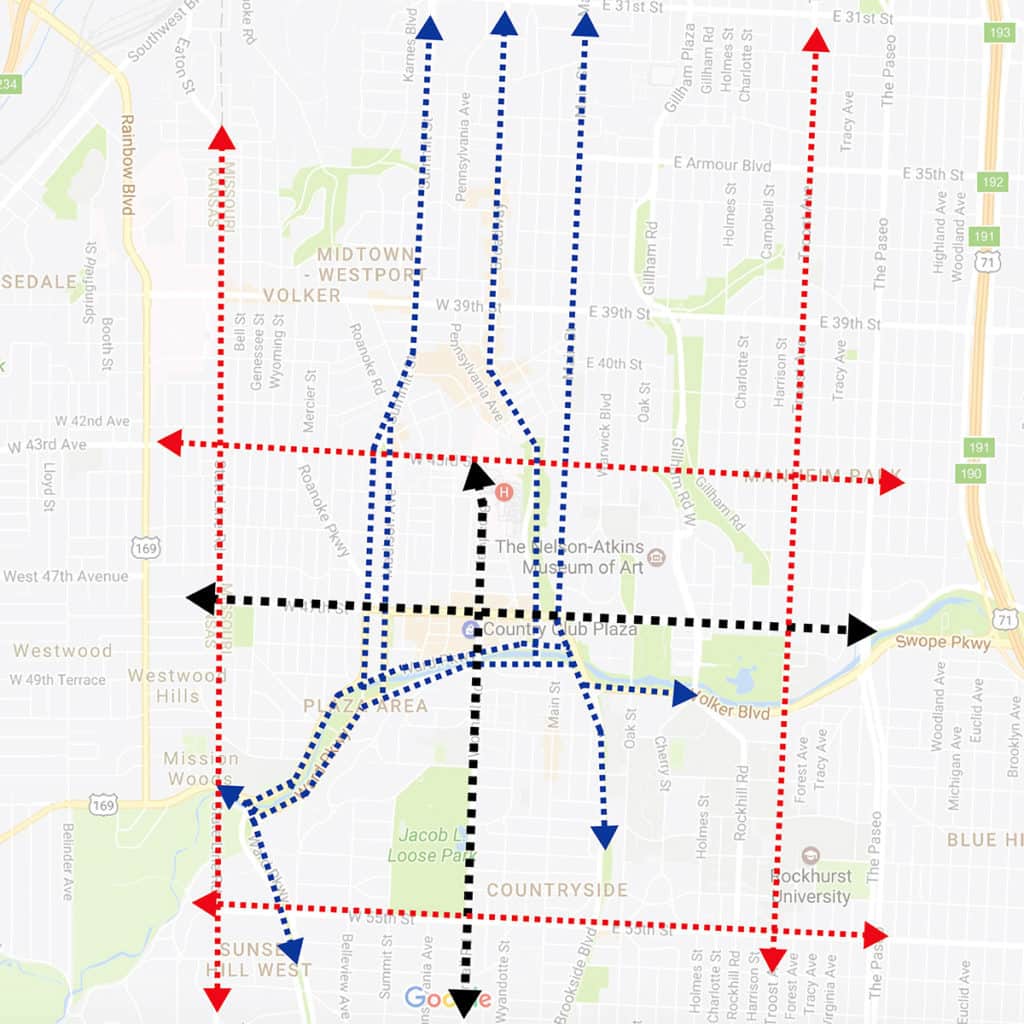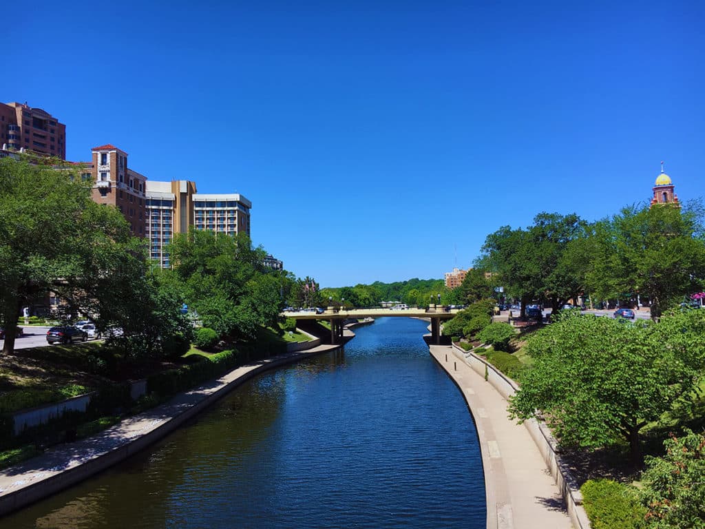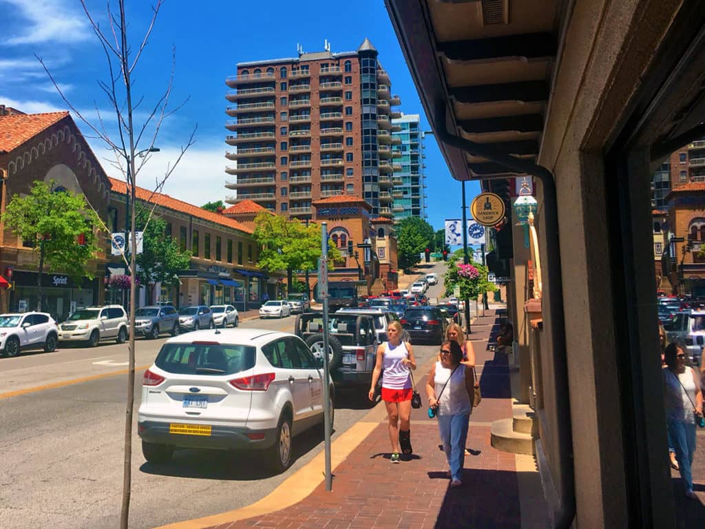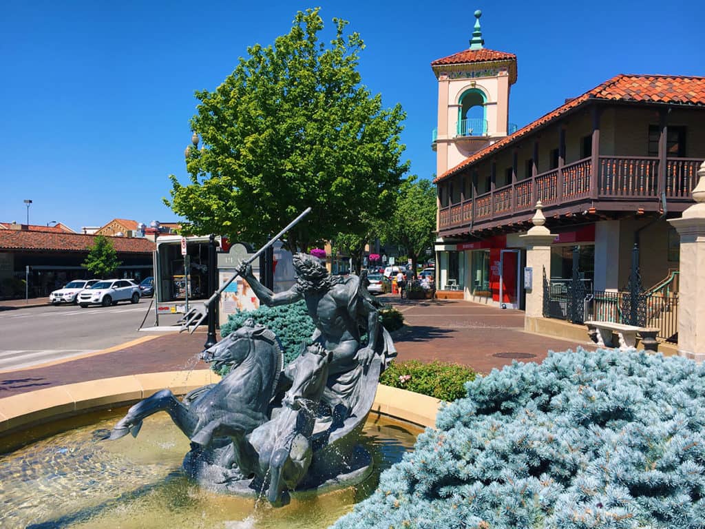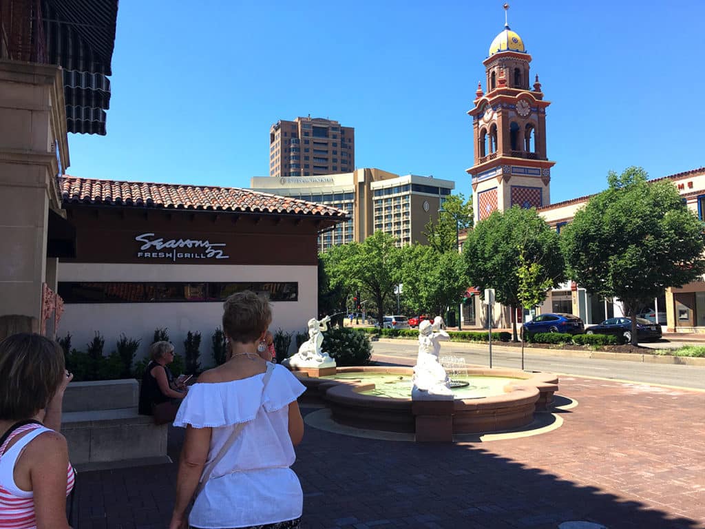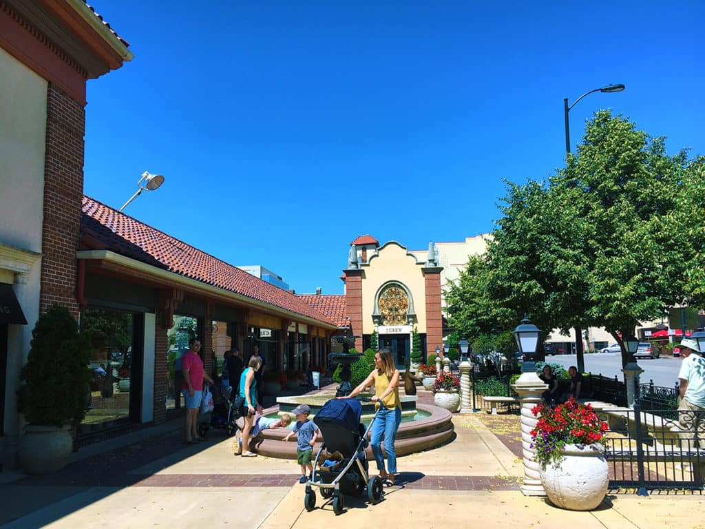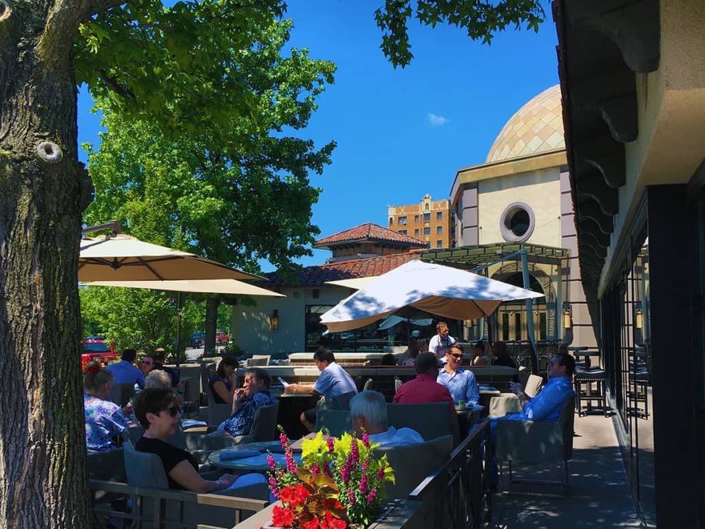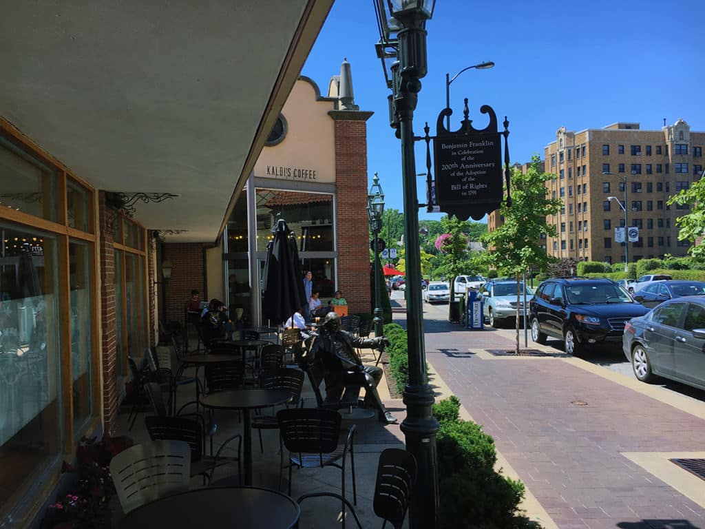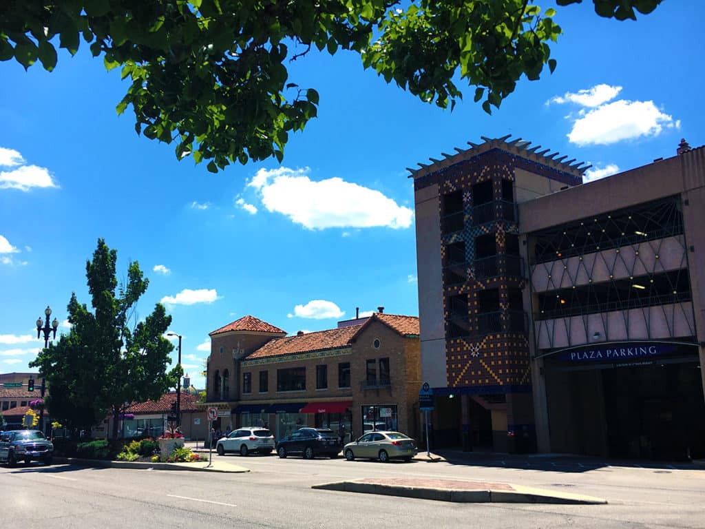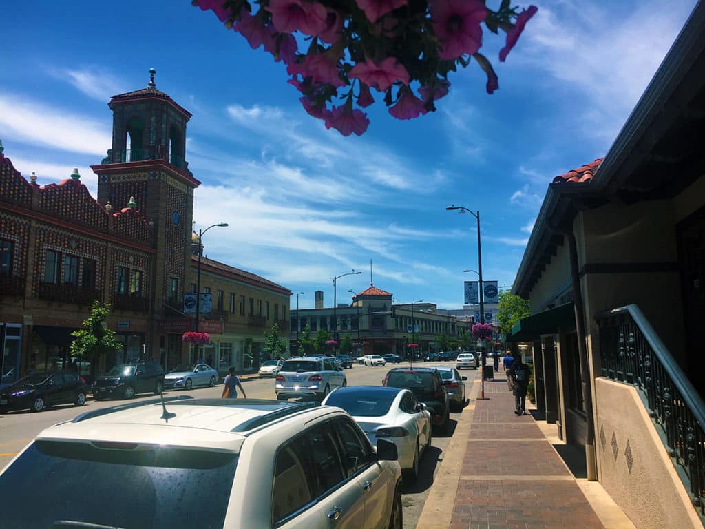Planning Naked | Cessation of a Feature
by Dr. Mark David Major, AICP, CNU-A
For two-and-a-half years now, The Outlaw Urbanist has brought you a semi-regular feature — as regular as we can manage in the best interests of our mental health — called “Planning Naked.” It has been your (hopefully hilarious) guide to most everything about the latest issue of APA’s Planning Magazine.
Due to changing circumstances, we are announcing a cessation of the “Planning Naked” feature. Somehow, we think the editors and reporters of Planning Magazine will be relieved to hear this news.
However, The Outlaw Urbanist is open to this cessation being of temporary nature, if there are any readers who would like to take up the mantle of fighting the status quo and helping to police the underlying — often hidden — assumptions of the editors and reporters of APA’s Planning Magazine by volunteering to write new editions of “Planning Naked.”
If you are interested, email us at [email protected].
Planning Naked has been a semi-regular feature article with observations and comments about a recent issue of Planning: The Magazine of the American Planning Association.



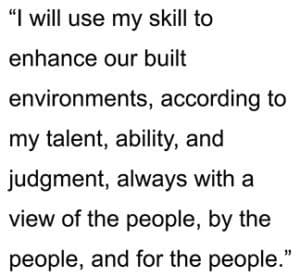 I will use my skill to enhance our built environments, according to my talent, my ability, and my judgment, always with a view of the people, by the people, and for the people.
I will use my skill to enhance our built environments, according to my talent, my ability, and my judgment, always with a view of the people, by the people, and for the people.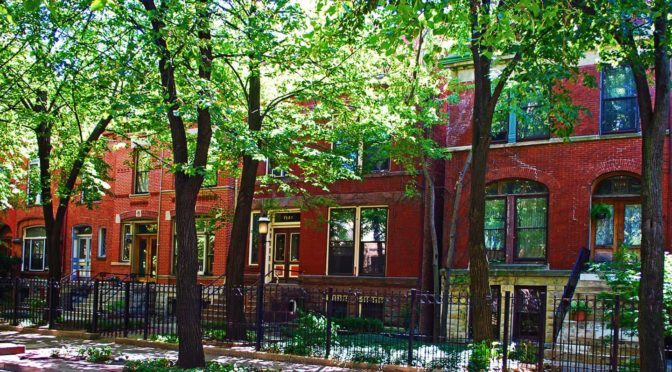
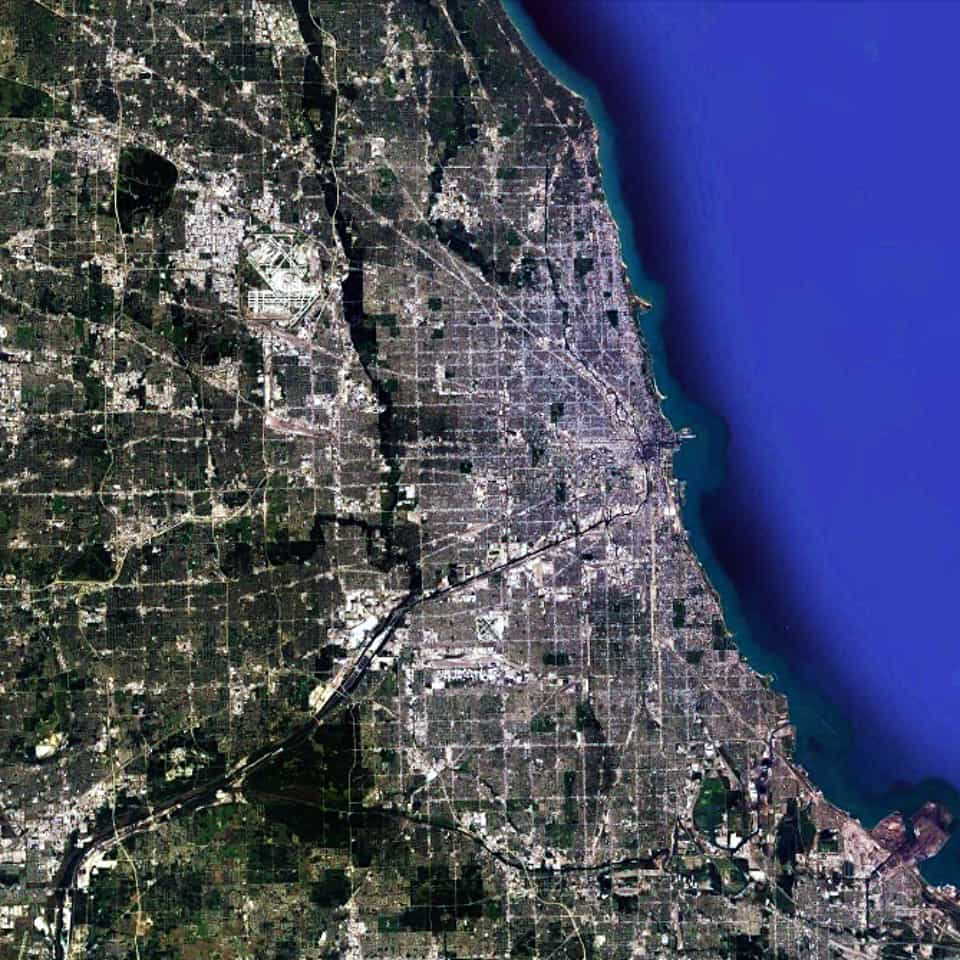
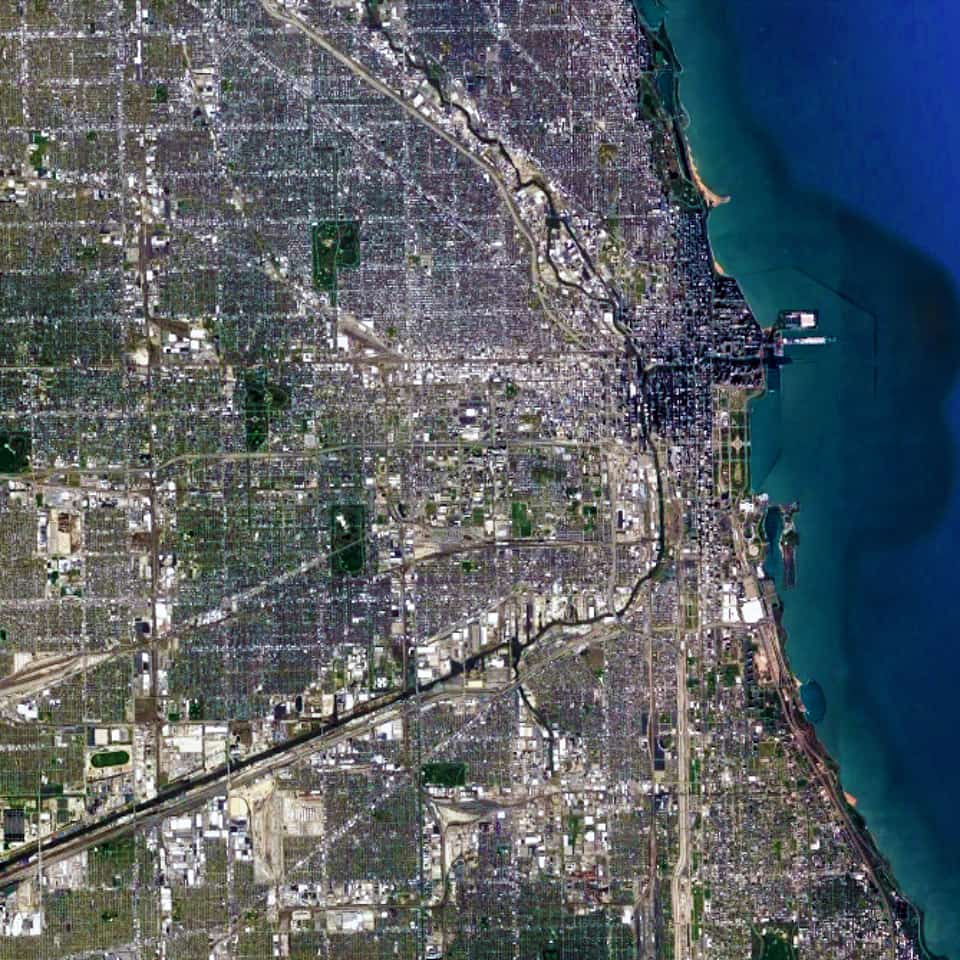
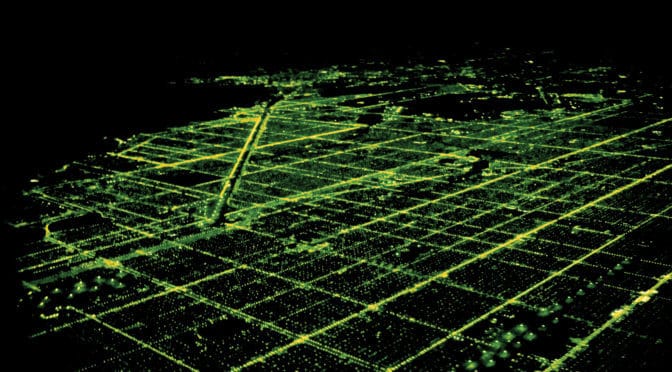
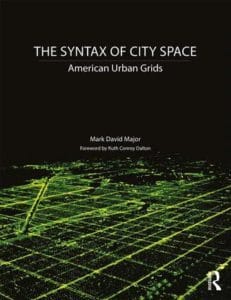
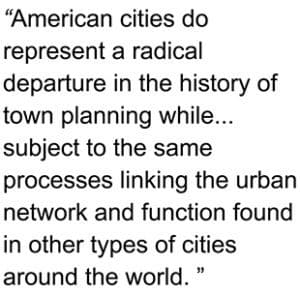 A historical preference for regularity in town planning had a profound influence on American urbanism, which endures to this day.
A historical preference for regularity in town planning had a profound influence on American urbanism, which endures to this day.