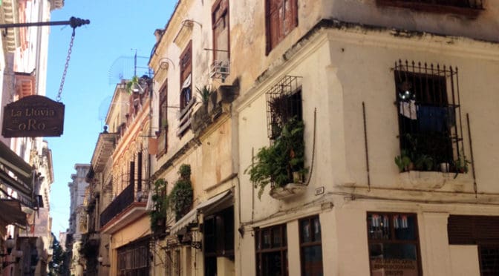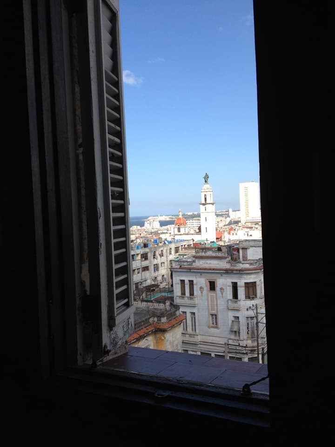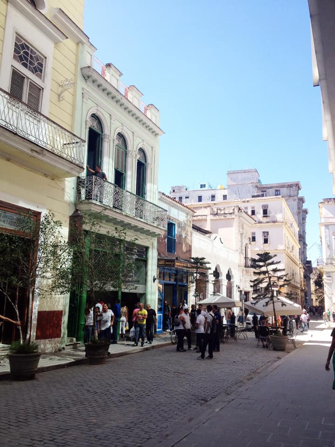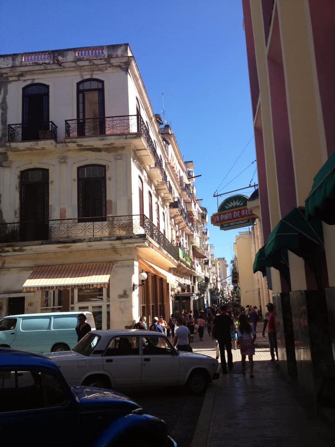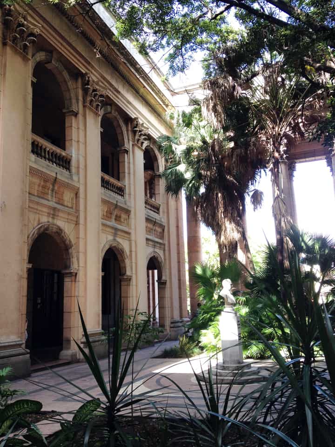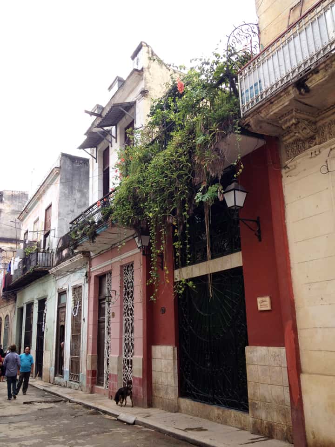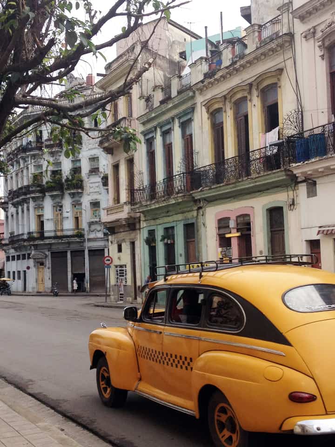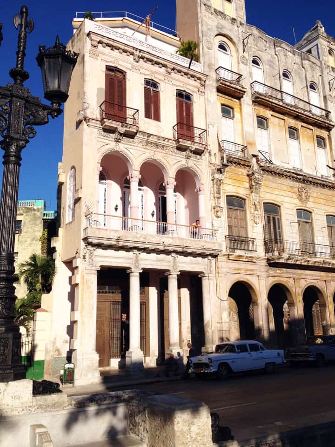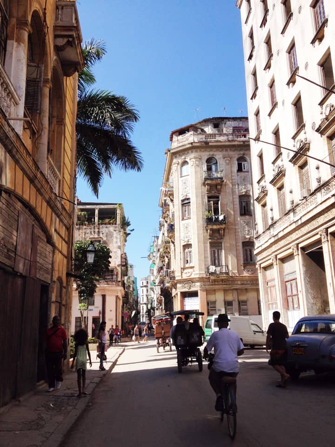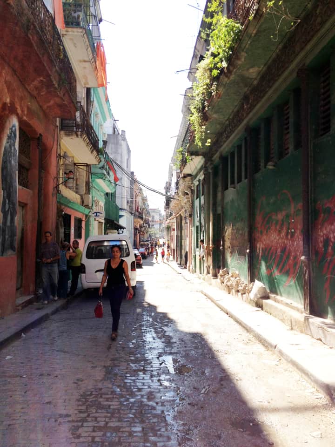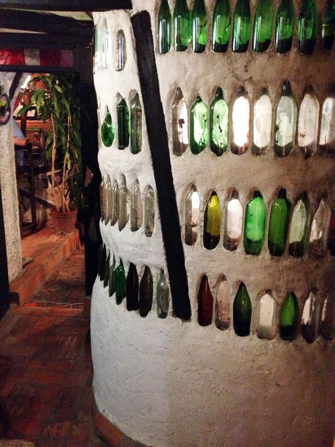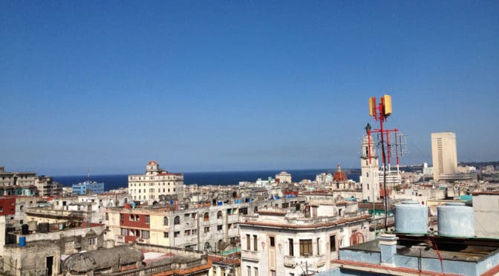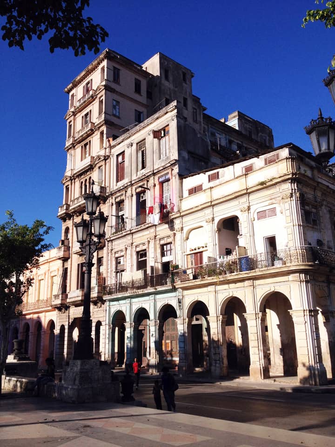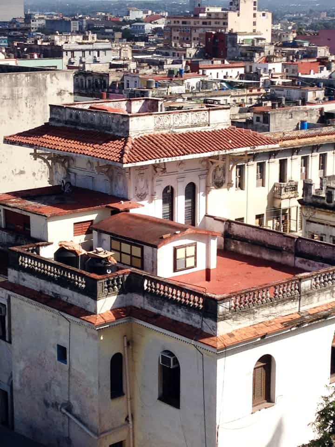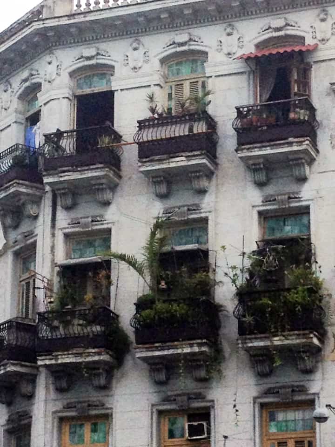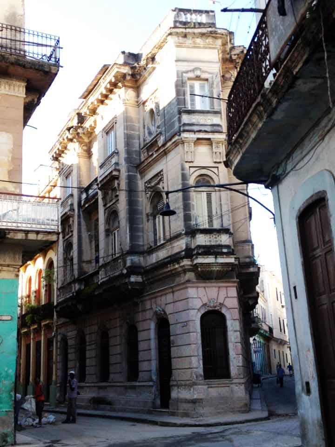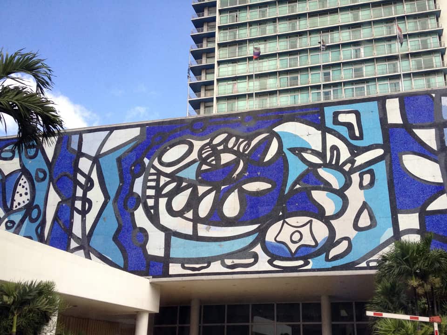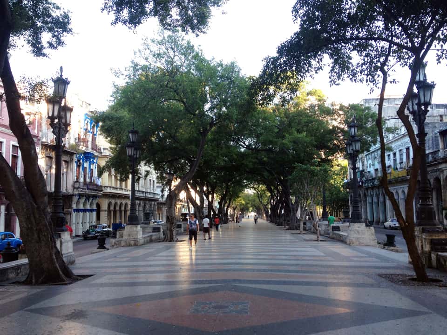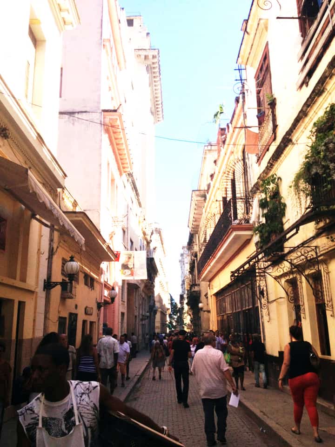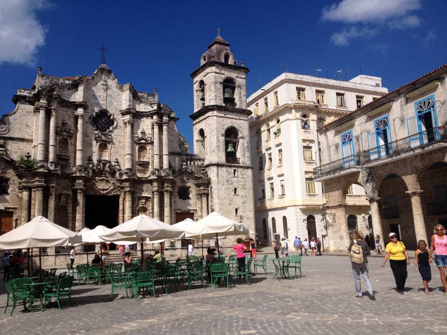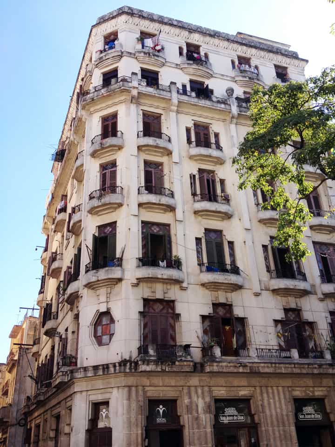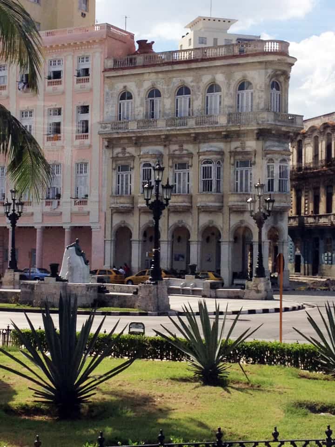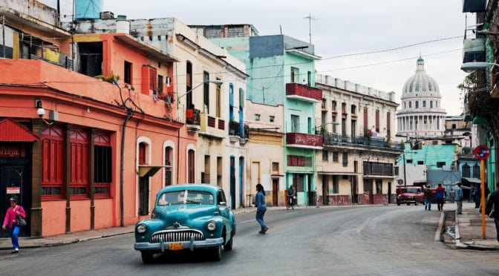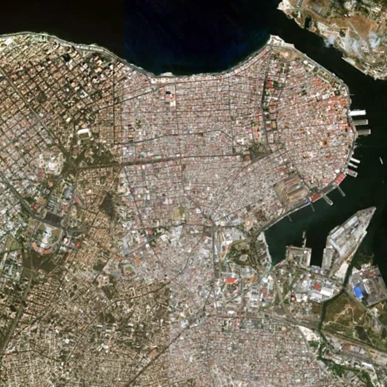RE-POSTING THE MOST POPULAR ARTICLE IN 2013 ON THE OUTLAW URBANIST! THIS ARTICLE EDGED OUT BY ONLY 3% THE “URBAN PATTERNS” ARTICLE ON OLMSTED’S RIVERSIDE SUBURB IN CHICAGO.
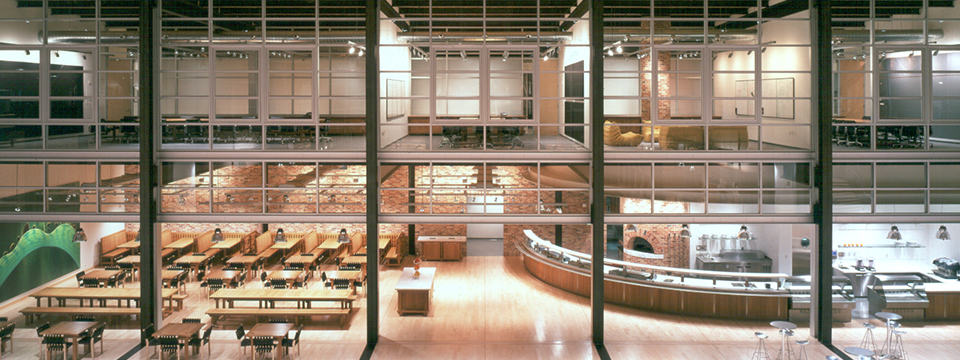
Steve Jobs on the Social Potential of Built Space
by Dr. Mark David Major, AICP, CNU-A, The Outlaw Urbanist contributor
While reading Walter Isaacson’s biography of the co-founder of Apple and former majority shareholder of Pixar Animations Studios, Steve Jobs (review available here on The Outlaw Urbanist), I came across a fascinating passage. I wanted to share it because the point is so powerful, it bears repetition and celebration. The most important passages are in bold.
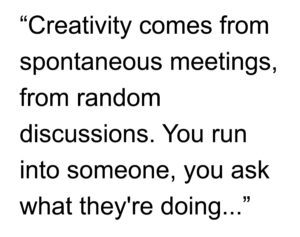 Pixar Animation Studios was reaping the creative and financial benefits of a $485 million worldwide gross for Toy Story 2 so…
Pixar Animation Studios was reaping the creative and financial benefits of a $485 million worldwide gross for Toy Story 2 so…
(Excerpt) …it was time to start building a showcase headquarters. Jobs and the Pixar facilities team found an abandoned Del Monte fruit cannery in Emeryville, an industrial neighborhood between Berkeley and Oakalnd, just across the Bay Bridge from San Francisco. They tore it down and Jobs commissioned Peter Bohlin, the architect of the Apple Stores, to design a new building for the sixteen-acre plot. Jobs obsessed over every aspect of the new building, from the overall concept to the tiniest detail regarding materials and construction. “Steve had the firm belief that the right kind of building can do great things for a culture,” said Pixar’s president Ed Catmull… (John) Lasseter had originally wanted a traditional Hollywood studio, with separate buildings for various projects and bungalows for development teams. But the Disney folks said they didn’t like their new campus because the teams felt isolated, and Jobs agreed. In fact he decided they should go to the other extreme: one huge building around a central atrium designed to encourage random encounters. Despite being a denizen of the digital world, or maybe because he knew all too well its isolating potential, Jobs was a strong believer in face-to-face meetings.
 “There’s a temptation in our networked age to think that ideas can be developed by email and iChat,” he said. “That’s crazy. Creativity comes from spontaneous meetings, from random discussions. You run into someone, you ask what they’re doing, you say ‘Wow.” and soon you’re cooking up all sorts of ideas.” So he had the Pixar building designed to promote encounters and unplanned collaborations. “If a building doesn’t encourage that, you’ll lose a lot of innovation and the magic that’s sparked by serendipity,” he said. “So we designed the building to make people get out of their offices and mingle in the central atrium with people they might not otherwise see…” “Steve’s theory worked from day one,” Lasseter recalled. “I kept running into people I hadn’t seen in months. I’ve never seen a building that promoted collaboration and creativity as well as this one.”
“There’s a temptation in our networked age to think that ideas can be developed by email and iChat,” he said. “That’s crazy. Creativity comes from spontaneous meetings, from random discussions. You run into someone, you ask what they’re doing, you say ‘Wow.” and soon you’re cooking up all sorts of ideas.” So he had the Pixar building designed to promote encounters and unplanned collaborations. “If a building doesn’t encourage that, you’ll lose a lot of innovation and the magic that’s sparked by serendipity,” he said. “So we designed the building to make people get out of their offices and mingle in the central atrium with people they might not otherwise see…” “Steve’s theory worked from day one,” Lasseter recalled. “I kept running into people I hadn’t seen in months. I’ve never seen a building that promoted collaboration and creativity as well as this one.”
For those who don’t believe architects such as New Urbanist Andres Duany or Space Syntax people such as Alan Penn, Tim Stonor and Kerstin Sailer about the social potential of built space, then believe the words of a genius like Steve Jobs. Design matters, space matters, and architecture matters to innovation.

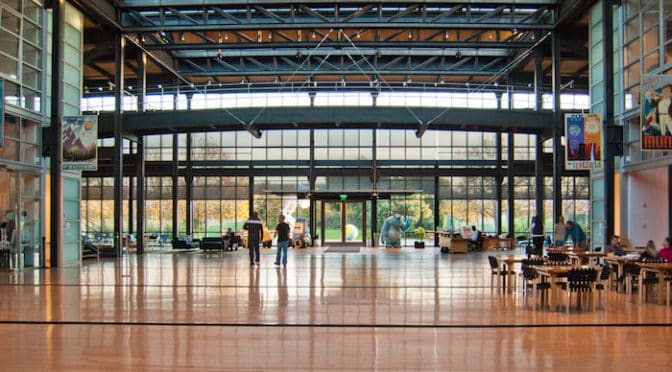
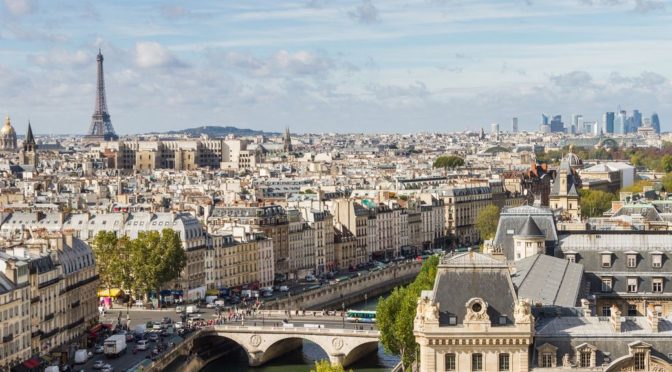
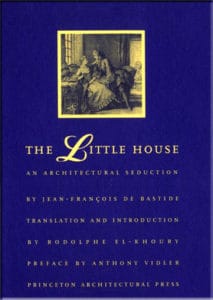
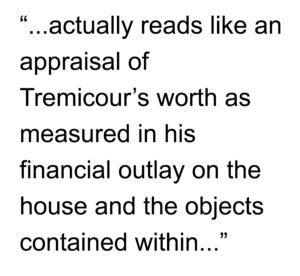 Despite Vidler’s heavily-jargon-weighed efforts to convince readers to assume a French Libertine perspective (an “alien culture”, according Vidler) in reading the text, The Little House actually reads like an appraisal of Tremicour’s worth as measured in his financial outlay on the house and the objects contained within; in this case, worth is a measure of taste that can be purchased. Vidler argues taste in the 18th century French sense is actually an aspect of touch (both literally and metaphorically, how we are physical and emotionally ‘touched’ by a person or thing). Vidler’s argument is not entirely convincing and it’s easy to wonder how the reader might react differently to the text in the absence of Vidler’s prefatory comments. Mélite’s conflicted feelings about Tremicour during her visit emerge, on one hand, from her distaste of the man and his reputation and, on the other, her appreciation of the liberating nature of his wealth in enabling him to obtain the best of things. This serves as an interesting contrast to Mélite, who is explicitly stated to have earned her taste through learning and experience (her age and wealth status are not mentioned though it’s safe to assume she is not a child and comes from a well-to-do French family). This seems to make Mélite’s dogged resistance to Tremicour’s (sometime clumsy) attempts at sexual seduction into a nature-nurture didactic whereby nature (one who is born with taste, i.e. Mélite) overcomes nurture (one who has purchased taste, i.e. Tremicour). Tremicour does have something of a nouveau riche quality about him, despite his title. However, this possible reading of the text is undercut by a revision to the ending of The Little House. According to el-Khoury’s notes, Mélite succeeded in her efforts to resist Tremicour’s attempted seduction in his petite maison and she retired to the country to recover from the ordeal in Bastide’s original ending. el-Khoury is unclear if Bastide himself changed the ending (i.e. original ending was in draft form) or if the translator has changed the ending using a 20th century perspective. Thus, The Little House ends with a threat, Mélite’s last words being “Tremicour, leave me! I do not want…”, and then brief acknowledgement of Tremicour’s success in seducing the virtuous girl. This revision is disturbing because it changes the tale from an architectural seduction into a libertine rape. The Little House thereby reasserts the purview of the masculine (of Tremicour, perhaps of the male contributors to this modern translation) over the feminine (of Mélite) in architecture and Mélite becomes, metaphorically-speaking, only another object to be collected. It is possible this review is skewed with a distinctive 21st century perspective about women but no matter how much some of us may wish to be a French Libertine, we are not.
Despite Vidler’s heavily-jargon-weighed efforts to convince readers to assume a French Libertine perspective (an “alien culture”, according Vidler) in reading the text, The Little House actually reads like an appraisal of Tremicour’s worth as measured in his financial outlay on the house and the objects contained within; in this case, worth is a measure of taste that can be purchased. Vidler argues taste in the 18th century French sense is actually an aspect of touch (both literally and metaphorically, how we are physical and emotionally ‘touched’ by a person or thing). Vidler’s argument is not entirely convincing and it’s easy to wonder how the reader might react differently to the text in the absence of Vidler’s prefatory comments. Mélite’s conflicted feelings about Tremicour during her visit emerge, on one hand, from her distaste of the man and his reputation and, on the other, her appreciation of the liberating nature of his wealth in enabling him to obtain the best of things. This serves as an interesting contrast to Mélite, who is explicitly stated to have earned her taste through learning and experience (her age and wealth status are not mentioned though it’s safe to assume she is not a child and comes from a well-to-do French family). This seems to make Mélite’s dogged resistance to Tremicour’s (sometime clumsy) attempts at sexual seduction into a nature-nurture didactic whereby nature (one who is born with taste, i.e. Mélite) overcomes nurture (one who has purchased taste, i.e. Tremicour). Tremicour does have something of a nouveau riche quality about him, despite his title. However, this possible reading of the text is undercut by a revision to the ending of The Little House. According to el-Khoury’s notes, Mélite succeeded in her efforts to resist Tremicour’s attempted seduction in his petite maison and she retired to the country to recover from the ordeal in Bastide’s original ending. el-Khoury is unclear if Bastide himself changed the ending (i.e. original ending was in draft form) or if the translator has changed the ending using a 20th century perspective. Thus, The Little House ends with a threat, Mélite’s last words being “Tremicour, leave me! I do not want…”, and then brief acknowledgement of Tremicour’s success in seducing the virtuous girl. This revision is disturbing because it changes the tale from an architectural seduction into a libertine rape. The Little House thereby reasserts the purview of the masculine (of Tremicour, perhaps of the male contributors to this modern translation) over the feminine (of Mélite) in architecture and Mélite becomes, metaphorically-speaking, only another object to be collected. It is possible this review is skewed with a distinctive 21st century perspective about women but no matter how much some of us may wish to be a French Libertine, we are not.